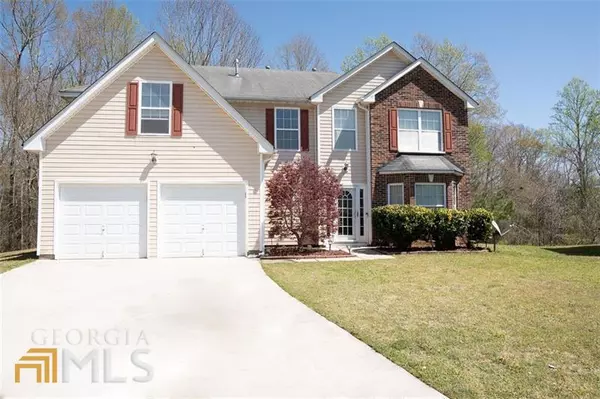For more information regarding the value of a property, please contact us for a free consultation.
Key Details
Sold Price $360,000
Property Type Single Family Home
Sub Type Single Family Residence
Listing Status Sold
Purchase Type For Sale
Square Footage 2,863 sqft
Price per Sqft $125
Subdivision Cobblestone Glen
MLS Listing ID 10035085
Sold Date 05/18/22
Style Traditional
Bedrooms 4
Full Baths 2
Half Baths 1
HOA Fees $250
HOA Y/N Yes
Originating Board Georgia MLS 2
Year Built 2005
Annual Tax Amount $3,149
Tax Year 2020
Lot Size 0.750 Acres
Acres 0.75
Lot Dimensions 32670
Property Description
CUL DE SAC LIVING.... SPACIOUS, FRESHLY PAINTED, MOVE IN READY home with UPDATES...is waiting just for you. This home welcomes you to its formal living and dining rooms. While a designer's backsplash, with ceramic tile flooring, accents the eat in kitchen that opens to the family room's hardwood floors and an exquisite fireplace surrounded by stack stone. The 2nd floor offers four bedrooms. Three oversized secondary bedrooms with walk-in closets and a vast executive suite extends to a sitting room to which is adjoined to a bathroom that has a separate shower, garden tub and a large walk-in closet. The lot allows room to expand the backyard. You will not be disappointed with this well maintained cul de sac home and it ABSOLUTELY WON'T LAST! Offers due by April 10,2022 7pm. NO BLIND OFFERS! DUE TO COVID-19 VIRUS, SELLER IS REQUESTING ALL VISITORS PLEASE...REMOVE SHOES and PLEASE WEAR A MASK. BUYER(S) & AGENT ARE RESPONSIBLE FOR THEIR OWN HEALTH/SAFETY DUE TO THE COVID VIRUS.
Location
State GA
County Fulton
Rooms
Basement None
Interior
Interior Features Separate Shower, Walk-In Closet(s)
Heating Central, Natural Gas
Cooling Central Air, Electric
Flooring Hardwood, Laminate, Tile, Vinyl
Fireplaces Number 1
Fireplace Yes
Appliance Refrigerator, Gas Water Heater, Ice Maker, Microwave, Oven/Range (Combo)
Laundry In Hall, Upper Level
Exterior
Parking Features Kitchen Level, Garage, Garage Door Opener, Attached
Community Features Street Lights
Utilities Available Water Available, Underground Utilities, Sewer Available, Phone Available, Natural Gas Available, Electricity Available, Cable Available
View Y/N No
Roof Type Composition
Garage Yes
Private Pool No
Building
Lot Description Cul-De-Sac, Level
Faces I 85 South ( toward Montgomery/Columbus.) to exit 61 ( GA-74 S toward Peachtree City/Tyrone). Turn left onto Senoia Rd/GA-74, Turn right onto Oakley Industrial Blvd, Turn left onto Bohannon Rd., Turn left onto Trotters Cir.
Sewer Public Sewer
Water Public
Structure Type Vinyl Siding,Brick
New Construction No
Schools
Elementary Schools E C West
Middle Schools Bear Creek
High Schools Creekside
Others
HOA Fee Include Management Fee,Reserve Fund
Tax ID 09F010000113203
Special Listing Condition Resale
Read Less Info
Want to know what your home might be worth? Contact us for a FREE valuation!

Our team is ready to help you sell your home for the highest possible price ASAP

© 2025 Georgia Multiple Listing Service. All Rights Reserved.




