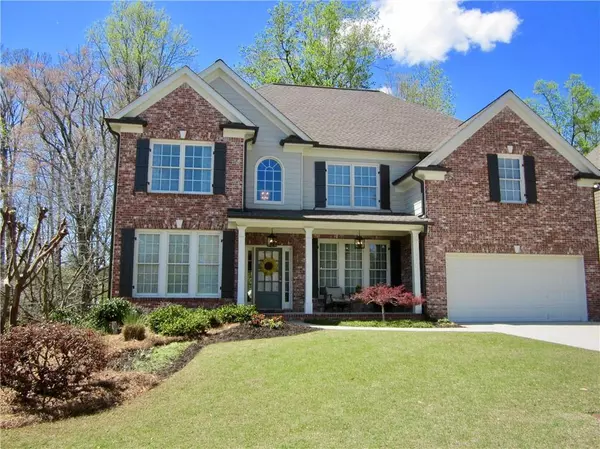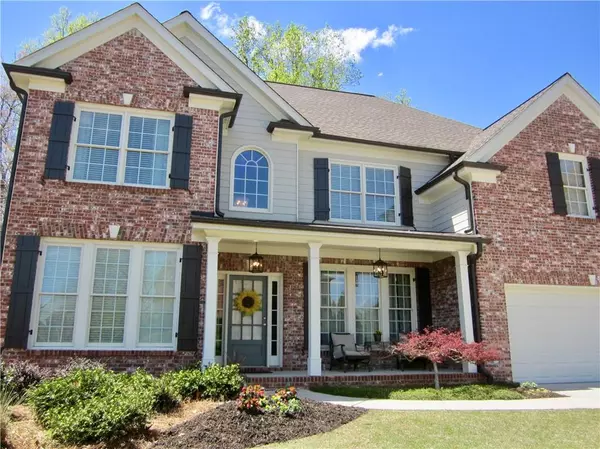For more information regarding the value of a property, please contact us for a free consultation.
Key Details
Sold Price $640,000
Property Type Single Family Home
Sub Type Single Family Residence
Listing Status Sold
Purchase Type For Sale
Square Footage 3,524 sqft
Price per Sqft $181
Subdivision Daniel Park
MLS Listing ID 7028418
Sold Date 05/04/22
Style Traditional
Bedrooms 5
Full Baths 3
Construction Status Resale
HOA Fees $645
HOA Y/N Yes
Year Built 2004
Annual Tax Amount $5,706
Tax Year 2021
Lot Size 0.330 Acres
Acres 0.33
Property Description
Immaculate One Owner Home w/Renovations & Upgrades Valued Over $87k~This Home is Just Like New!~5 Oversized Bedrooms & 3 Stunning Renovated Bathrooms~2 Story Foyer Welcomes You to an Inviting, Spacious Floor Plan Perfect for Your Family~Stunning Dining Room w/Trey Ceiling~Office w/French Doors~Chef's Gourmet Kitchen w/Granite Counters, Upgraded SS Appliances, Newly Painted Cabinetry, New Hardware, SS Refrigerator Included, Island, Lots of Cabinets, Walk-In Pantry & Built-In Office Desk Too!~Large Breakfast Area Overlooks Serene, Wooded Backyard w/Running Creek~Guest Bedroom on Main Level w/Walk-In Closet & Private Door to Full Renovated Bathroom~Large Family Room w/Built-In Bookcases, Built-In Speakers, Gas Log Fireplace, & a Wall of Windows Lets Nature Right In~Wide Staircase w/Iron Balusters Leads You Upstairs~Enormous Master Suite w/Sitting Area, Trey Ceiling, Dressing/Makeup Room & Large Walk-In Master Closet~Gorgeous Renovated Bathroom w/Soaking Tub, Stunning Shower, Separate Vanities, New Fixtures & Hardware, Plank Tile Flooring, Cathedral Ceiling & Separate Water Closet w/Window~Laundry Room w/Extra Cabinets For Storage~Enormous Teen Suite or Bonus Room to Use Anyway You Wish~Beautiful 3rd Renovated Bathroom w/Separate Shower/Bath & Water Closet~Large, Wooded, Fenced Backyard w/Running Creek~New Composite Deck w/Iron Balusters~Daylight Basement w/Finished Workshop 18 x 18~HVAC Throughout Basement~Renovations/Upgrades Valued Over $87k Consist of: New Carpet & New 8 lb.Pad, Fresh Exterior & Interior Paint, New Roof 2017, New HVAC Upstairs 2017, New Larger HVAC Serves Main Level & Basement 2019, 3 Fully Renovated Bathrooms, Refinished Hardwoods, Upgraded Light Fixtures Throughout, Composite Decking, Workshop w/Four 20 amp Circuits, Brand New Bali Top-Down Bottom Up Blinds, All Window Hardware & Window Treatments & Blinds Included, SS Refrigerator in Kitchen Included~Upgrades Galore! Too Many To List!~Showings Begin Saturday 4/9/22 w/No Exceptions~This Home Won't Last Long on Market!~A MUST SEE HOME~
Location
State GA
County Gwinnett
Lake Name None
Rooms
Bedroom Description Oversized Master, Sitting Room, Other
Other Rooms None
Basement Bath/Stubbed, Daylight, Exterior Entry, Interior Entry, Unfinished
Main Level Bedrooms 1
Dining Room Seats 12+, Separate Dining Room
Interior
Interior Features Bookcases, Cathedral Ceiling(s), Disappearing Attic Stairs, Double Vanity, Entrance Foyer, Entrance Foyer 2 Story, High Ceilings 9 ft Main, High Speed Internet, Tray Ceiling(s), Vaulted Ceiling(s), Walk-In Closet(s), Other
Heating Central, Natural Gas, Zoned
Cooling Ceiling Fan(s), Central Air, Zoned
Flooring Carpet, Ceramic Tile, Hardwood
Fireplaces Number 1
Fireplaces Type Factory Built, Family Room, Gas Log, Gas Starter, Glass Doors
Window Features Double Pane Windows
Appliance Dishwasher, Disposal, Gas Cooktop, Gas Oven, Gas Water Heater, Microwave, Refrigerator, Self Cleaning Oven
Laundry Laundry Room, Upper Level
Exterior
Exterior Feature Rear Stairs
Parking Features Driveway, Garage, Garage Door Opener, Garage Faces Front, Kitchen Level, Level Driveway
Garage Spaces 2.0
Fence Back Yard, Fenced, Wood
Pool None
Community Features Fishing, Homeowners Assoc, Lake, Near Schools, Near Shopping, Near Trails/Greenway, Playground, Pool, Sidewalks, Street Lights, Swim Team, Tennis Court(s)
Utilities Available Cable Available, Electricity Available, Natural Gas Available, Phone Available, Sewer Available, Underground Utilities, Water Available
Waterfront Description None
View Trees/Woods
Roof Type Composition
Street Surface Asphalt
Accessibility None
Handicap Access None
Porch Covered, Deck, Front Porch, Rear Porch
Total Parking Spaces 2
Building
Lot Description Back Yard, Creek On Lot, Front Yard, Landscaped, Level, Wooded
Story Three Or More
Foundation Concrete Perimeter
Sewer Public Sewer
Water Public
Architectural Style Traditional
Level or Stories Three Or More
Structure Type Brick Front, Cement Siding, Frame
New Construction No
Construction Status Resale
Schools
Elementary Schools Fort Daniel
Middle Schools Osborne
High Schools Mill Creek
Others
Senior Community no
Restrictions false
Tax ID R3001D293
Special Listing Condition None
Read Less Info
Want to know what your home might be worth? Contact us for a FREE valuation!

Our team is ready to help you sell your home for the highest possible price ASAP

Bought with Virtual Properties Realty.Net, LLC.




