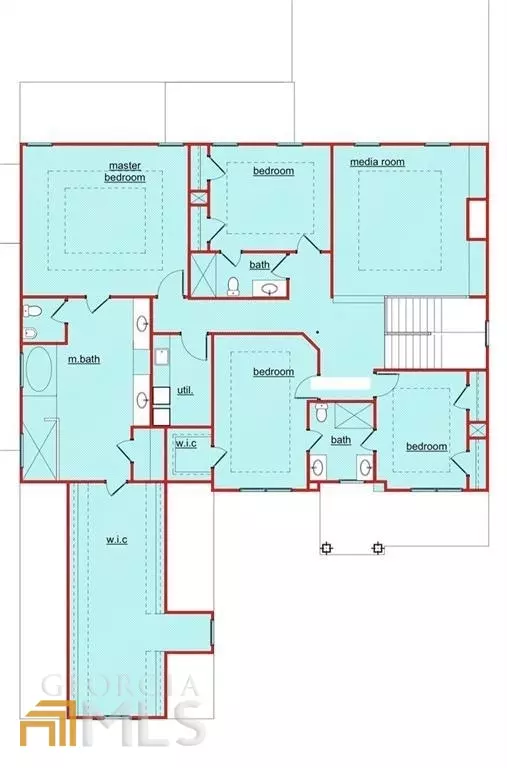For more information regarding the value of a property, please contact us for a free consultation.
Key Details
Sold Price $1,168,000
Property Type Single Family Home
Sub Type Single Family Residence
Listing Status Sold
Purchase Type For Sale
Square Footage 4,500 sqft
Price per Sqft $259
Subdivision Coles Pond
MLS Listing ID 20030275
Sold Date 06/06/22
Style Brick 4 Side,Craftsman
Bedrooms 5
Full Baths 4
Half Baths 1
HOA Fees $650
HOA Y/N Yes
Originating Board Georgia MLS 2
Year Built 2022
Annual Tax Amount $1,133
Tax Year 2021
Lot Size 0.599 Acres
Acres 0.599
Lot Dimensions 26092.44
Property Description
This stunning new construction is located in a gated community next to the community pond. Home features 3 car drive through garage w/ tiled dog shower, open floor plan, separate dining room, second living room great for an office, chef's kitchen offering stainless steel appliances equipped w/ double ovens, gas cooktop and oversized kitchen island overlooking into the living room that features built-ins w/ fireplace. Off the kitchen step out onto a large outdoor patio overlooking a beautiful backyard with plenty of room for a pool. Upstairs offers a large media room w/ built-in bookcases and fireplace, three secondary bedrooms, two full baths, large laundry room & oversized owners suite w/ frameless shower, soaking tub & sizeable walk-in closet.
Location
State GA
County Barrow
Rooms
Basement None
Dining Room Seats 12+, Separate Room
Interior
Interior Features Bookcases, Vaulted Ceiling(s), High Ceilings, Double Vanity, Soaking Tub, Separate Shower, Tile Bath, Walk-In Closet(s), In-Law Floorplan
Heating Electric, Central
Cooling Electric, Ceiling Fan(s), Central Air
Flooring Hardwood, Tile, Stone
Fireplaces Number 2
Fireplaces Type Family Room, Living Room
Fireplace Yes
Appliance Tankless Water Heater, Cooktop, Double Oven, Microwave, Oven, Stainless Steel Appliance(s)
Laundry Upper Level
Exterior
Parking Features Attached, Garage Door Opener, Garage, Kitchen Level
Garage Spaces 3.0
Community Features Gated, Lake, Sidewalks, Street Lights, Shared Dock
Utilities Available Underground Utilities, Cable Available, Electricity Available, High Speed Internet, Natural Gas Available, Phone Available, Water Available
View Y/N No
Roof Type Composition
Total Parking Spaces 3
Garage Yes
Private Pool No
Building
Lot Description Level
Faces 85N- Exit 120 onto Hamilton Mill Pkwy toward Hamilton Mill. Turn LEFT onto Braselton Hwy, go aprox 4.5miles and turn onto Dee Kennedy Rd, go aprox 1 mile and turn LEFT onto Crape Myrtle Ln, Turn RIGHT onto Sunflower Dr and home is on the right.
Foundation Slab
Sewer Septic Tank
Water Public
Structure Type Stone,Wood Siding,Brick
New Construction Yes
Schools
Elementary Schools Bramlett
Middle Schools Russell
High Schools Winder Barrow
Others
HOA Fee Include Maintenance Grounds
Tax ID XX026H 008
Acceptable Financing Cash, Conventional, VA Loan
Listing Terms Cash, Conventional, VA Loan
Special Listing Condition New Construction
Read Less Info
Want to know what your home might be worth? Contact us for a FREE valuation!

Our team is ready to help you sell your home for the highest possible price ASAP

© 2025 Georgia Multiple Listing Service. All Rights Reserved.




