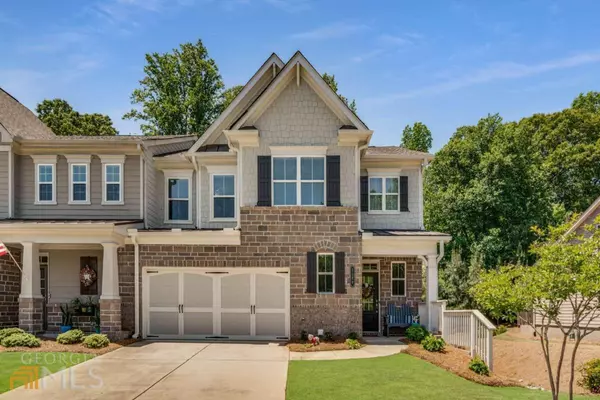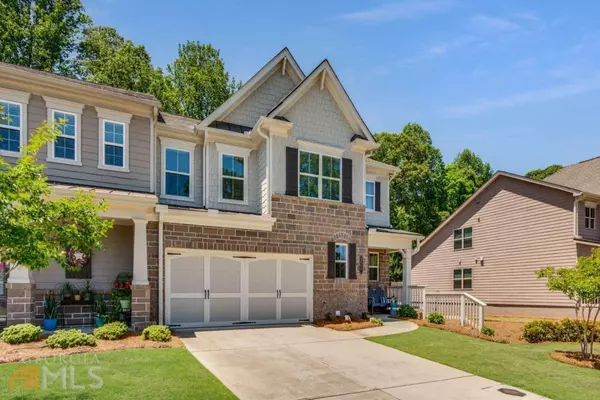For more information regarding the value of a property, please contact us for a free consultation.
Key Details
Sold Price $530,000
Property Type Townhouse
Sub Type Townhouse
Listing Status Sold
Purchase Type For Sale
Subdivision Stablegate At Mountain Crest
MLS Listing ID 10047132
Sold Date 06/03/22
Style Craftsman,Traditional
Bedrooms 3
Full Baths 2
Half Baths 1
HOA Fees $275
HOA Y/N Yes
Originating Board Georgia MLS 2
Year Built 2019
Annual Tax Amount $3,454
Tax Year 2021
Lot Size 4,356 Sqft
Acres 0.1
Lot Dimensions 4356
Property Description
This 3 bedroom, 2.5 bath end unit townhome in Cumming's sought-after Stablegate at Mountain Crest is an unbelievable find! The exterior features front sitting porch, with a two-car gar garage and charming windowed front door. Upon entering, choose to continue on the main floor to the master bedroom and living area, or continue upstairs to the 2 additional bedrooms. The bright and airy main floor offers an open floor plan, tray ceilings, windows galore, and a half bath for guests. Cozy up to the fireplace that has build-in shelves and cabinets on either side. With easy access to the terraced fenced-in backyard, you'll find this home ideal for entertaining. The updated and functional kitchen with stainless steel appliances and island allows the chef to spend time with family and friends while preparing lovely snacks and meals. A dining area is conveniently located next to the kitchen and is also open to the living area. Upstairs enjoy a lovely common area and 2 nice-sized bedrooms and 1 full bath. As a bonus, there's loads of storage in the partially finished attic. Don't miss out on this captivating home. Schedule a private tour today! Amenities galore in this community!!!!
Location
State GA
County Forsyth
Rooms
Basement None
Dining Room L Shaped
Interior
Interior Features Bookcases, High Ceilings, Master On Main Level
Heating Central
Cooling Central Air
Flooring Carpet, Other
Fireplaces Number 1
Fireplaces Type Family Room, Factory Built, Gas Log
Fireplace Yes
Appliance Dishwasher, Disposal
Laundry Common Area
Exterior
Parking Features Garage
Garage Spaces 4.0
Fence Fenced, Back Yard, Privacy, Wood
Community Features Clubhouse, Gated, Park, Fitness Center, Playground, Pool, Sidewalks, Tennis Court(s), Walk To Schools, Near Shopping
Utilities Available Cable Available, Electricity Available, High Speed Internet
Waterfront Description No Dock Or Boathouse
View Y/N No
Roof Type Composition
Total Parking Spaces 4
Garage Yes
Private Pool No
Building
Lot Description Level
Faces From 400N -Exit 13 Go Left on GA 141. Go 5.2 miles onto Bethelview Rd. Rt on Chamblee Gap Rd. Rt onto Laurel Gate Lane. Home is on the right.
Foundation Slab
Sewer Public Sewer
Water Public
Structure Type Concrete,Stone
New Construction No
Schools
Elementary Schools Sawnee
Middle Schools Otwell
High Schools Forsyth Central
Others
HOA Fee Include Maintenance Structure,Trash,Maintenance Grounds,Reserve Fund,Swimming,Tennis
Tax ID 078 743
Security Features Carbon Monoxide Detector(s),Smoke Detector(s)
Special Listing Condition Resale
Read Less Info
Want to know what your home might be worth? Contact us for a FREE valuation!

Our team is ready to help you sell your home for the highest possible price ASAP

© 2025 Georgia Multiple Listing Service. All Rights Reserved.




