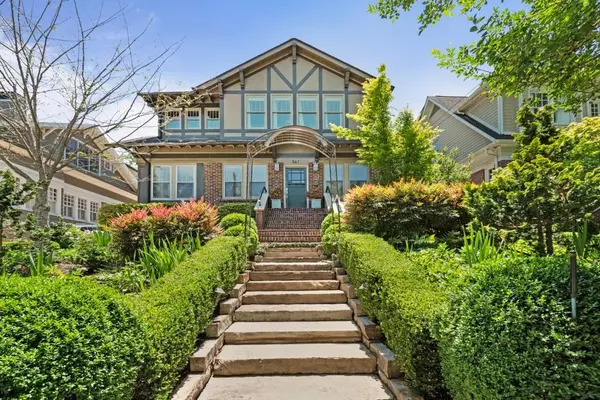For more information regarding the value of a property, please contact us for a free consultation.
Key Details
Sold Price $1,600,000
Property Type Single Family Home
Sub Type Single Family Residence
Listing Status Sold
Purchase Type For Sale
Square Footage 3,000 sqft
Price per Sqft $533
Subdivision Virginia Highland
MLS Listing ID 7046422
Sold Date 06/06/22
Style Traditional, Tudor
Bedrooms 3
Full Baths 3
Half Baths 1
Construction Status Resale
HOA Y/N No
Year Built 1930
Annual Tax Amount $7,155
Tax Year 2021
Lot Size 7,797 Sqft
Acres 0.179
Property Description
Built in 1930 as a brick bungalow this home has been lovingly and thoughtfully renovated into the masterpiece you see today. The current owners envisioned a modern living space perfectly steeped in the history of the early 1900's Atlanta. One will note the original brick and the "eyebrow" awning over the front door, a nod to the style of yesteryear. This home lives and works for you as a home should. In our post covid/WFH world this home offers 2 separated spaces as home office options. A sunroom on the lower level plus a dedicated room on upper level. If you entertain, this home has a generous open kitchen and family room that connects to a completely covered living and al fresco dining space. This expansive porch space features fireplace and heaters to extend the season of living outdoors. For those more formal occasions the separate dining room serviced by the butler's pantry and bar is perfect for family gatherings. Retire from a feast to the formal living room or have after dinner aperitifs by the fireplace outside. For those occasions when you host guests, they will be able to enjoy their own private, on the main level, guest room with en suite bath. Upstairs the layout provides a casual den area, 3rd bedroom, office, and the luxurious owners suite. Spanning the entire width of the home and overlooking the English garden the main bedroom features vaulted ceilings, morning kitchen, walk-in closet, and spa worthy bath space. Simply perfect! As we move to the outside of the home there is a very distinctive and exclusive feature for intown living; the gated, covered parking. Nestled in the corner of the lot the covered parking sits unobtrusively next to the garden area bordered with English boxwoods, gardenias, maple trees and complete with trellis covered garden swing. Last, and certainly not least, is the LOCATION. There are a scarce number of homes so close to our prized Piedmont Park and this is one of them. The tree lined; sidewalk framed Orme Circle is the quintessential intown neighborhood. Enjoy true intown living as the Beltline, Midtown or Virginia Highland dining and shopping options are easily within moments away any day of the week. You will not find a place or space better suited to your modern lifestyle. 567 Orme Cir welcomes you to Atlanta, to Virginia Highland, to the neighborhood and to this unique street.
Location
State GA
County Fulton
Lake Name None
Rooms
Bedroom Description Oversized Master, Sitting Room, Other
Other Rooms None
Basement Daylight, Unfinished
Main Level Bedrooms 1
Dining Room Separate Dining Room
Interior
Interior Features Disappearing Attic Stairs, Double Vanity, High Ceilings 9 ft Main, High Ceilings 10 ft Upper, High Speed Internet, Walk-In Closet(s)
Heating Central, Heat Pump, Zoned
Cooling Central Air, Zoned
Flooring Hardwood
Fireplaces Number 1
Fireplaces Type Gas Starter, Other Room, Outside
Window Features None
Appliance Dishwasher, Disposal, Double Oven, Gas Cooktop, Gas Water Heater, Refrigerator, Self Cleaning Oven
Laundry In Hall, Laundry Chute, Upper Level
Exterior
Exterior Feature Garden, Private Yard, Storage
Parking Features Carport, Covered, Driveway, Storage
Fence Back Yard, Fenced
Pool None
Community Features Dog Park, Near Beltline, Near Marta, Near Schools, Near Shopping, Park, Public Transportation, Sidewalks
Utilities Available Cable Available, Electricity Available, Natural Gas Available, Phone Available, Sewer Available, Underground Utilities, Water Available
Waterfront Description None
View City
Roof Type Shingle
Street Surface Paved
Accessibility None
Handicap Access None
Porch Covered, Rear Porch
Total Parking Spaces 2
Building
Lot Description Back Yard, Front Yard, Landscaped, Private
Story Two
Foundation Brick/Mortar
Sewer Public Sewer
Water Public
Architectural Style Traditional, Tudor
Level or Stories Two
Structure Type Frame
New Construction No
Construction Status Resale
Schools
Elementary Schools Springdale Park
Middle Schools David T Howard
High Schools Midtown
Others
Senior Community no
Restrictions false
Tax ID 17 005400010388
Ownership Fee Simple
Financing no
Special Listing Condition None
Read Less Info
Want to know what your home might be worth? Contact us for a FREE valuation!

Our team is ready to help you sell your home for the highest possible price ASAP

Bought with Adams Realtors




