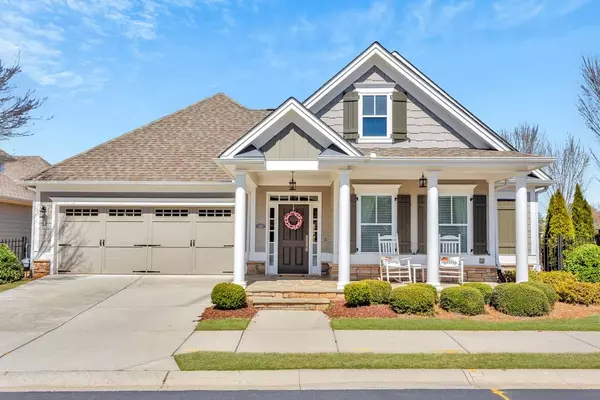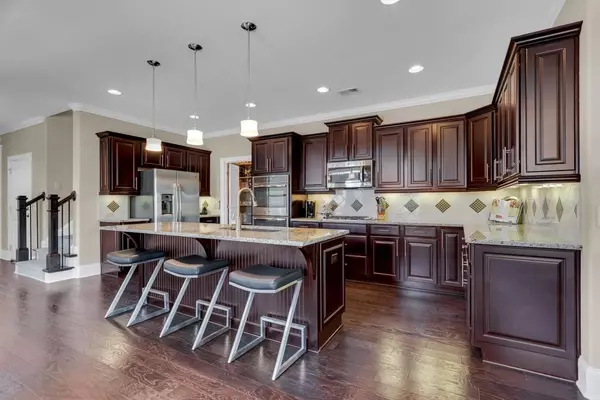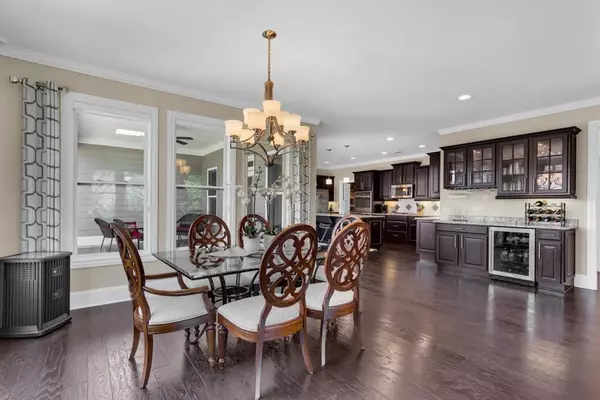For more information regarding the value of a property, please contact us for a free consultation.
Key Details
Sold Price $662,000
Property Type Single Family Home
Sub Type Single Family Residence
Listing Status Sold
Purchase Type For Sale
Square Footage 2,762 sqft
Price per Sqft $239
Subdivision Heron Pond
MLS Listing ID 7018686
Sold Date 06/07/22
Style Craftsman, Ranch, Traditional
Bedrooms 3
Full Baths 2
Half Baths 1
Construction Status Resale
HOA Fees $275
HOA Y/N Yes
Year Built 2014
Annual Tax Amount $2,597
Tax Year 2021
Lot Size 9,147 Sqft
Acres 0.21
Property Description
Set in the exclusive gated Active Adult community of Heron Pond, this craftsman style ranch was the original 'Carson' Model Home. Set on a premium elevated lot, one of the few homes with a private courtyard, and appointed with luxury finishes throughout, this retreat was built with extra large windows that provide ample natural light throughout and an excellent view of the verdant landscaping. Extra thought was put into the details which can be seen in the Full Designer Kitchen with center Island, custom cabinetry, gleaming hardwood floors, upgraded granite and lighting, stainless steel appliances, and added dry bar with glass doors with a built-in wine refrigerator. A large garage with professionally installed epoxy flooring, extra space for storage, or a work station. Equipped with two upgraded High Efficiency Lennox PureAir Filtration and Purification Systems that provide an extra layer of comfort and peace of mind.
Location
State GA
County Cherokee
Lake Name None
Rooms
Bedroom Description Master on Main, Oversized Master
Other Rooms None
Basement None
Main Level Bedrooms 3
Dining Room Open Concept
Interior
Interior Features Bookcases, Entrance Foyer, High Ceilings 9 ft Main, High Speed Internet, His and Hers Closets, Walk-In Closet(s)
Heating Forced Air, Natural Gas, Zoned
Cooling Ceiling Fan(s), Central Air, Zoned
Flooring Carpet, Hardwood
Fireplaces Number 1
Fireplaces Type Living Room
Window Features Insulated Windows, Shutters
Appliance Dishwasher, Disposal, Double Oven, Dryer, Gas Cooktop, Gas Water Heater, Microwave, Refrigerator, Washer
Laundry Laundry Room, Main Level
Exterior
Exterior Feature Gas Grill, Private Front Entry, Private Yard
Parking Features Driveway, Garage, Garage Door Opener, Garage Faces Front, Kitchen Level, Level Driveway, On Street
Garage Spaces 2.0
Fence Back Yard, Fenced, Wrought Iron
Pool None
Community Features Clubhouse, Gated, Homeowners Assoc, Lake, Meeting Room, Near Schools, Near Shopping, Near Trails/Greenway, Sidewalks, Street Lights
Utilities Available Cable Available, Electricity Available, Natural Gas Available, Phone Available, Underground Utilities, Water Available
Waterfront Description None
View Other
Roof Type Composition, Ridge Vents, Shingle
Street Surface Asphalt, Paved
Accessibility None
Handicap Access None
Porch Covered, Front Porch, Patio, Side Porch
Total Parking Spaces 2
Building
Lot Description Back Yard, Corner Lot, Landscaped, Level, Private
Story Two
Foundation Slab
Sewer Public Sewer
Water Public
Architectural Style Craftsman, Ranch, Traditional
Level or Stories Two
Structure Type Cement Siding, Stone
New Construction No
Construction Status Resale
Schools
Elementary Schools Little River
Middle Schools Mill Creek
High Schools River Ridge
Others
HOA Fee Include Maintenance Grounds, Reserve Fund, Termite, Trash
Senior Community yes
Restrictions false
Tax ID 15N30L 049
Ownership Fee Simple
Acceptable Financing Cash, Conventional
Listing Terms Cash, Conventional
Financing no
Special Listing Condition None
Read Less Info
Want to know what your home might be worth? Contact us for a FREE valuation!

Our team is ready to help you sell your home for the highest possible price ASAP

Bought with Atlanta Fine Homes Sotheby's International




