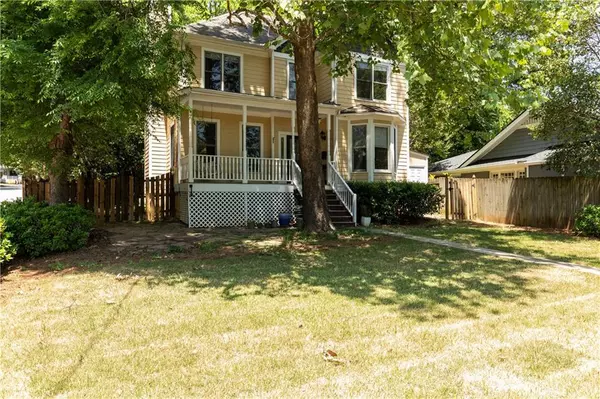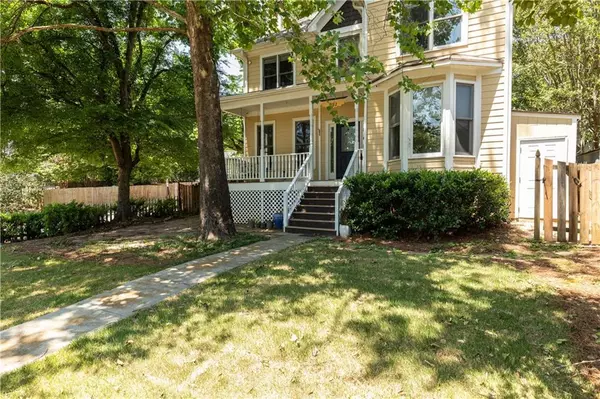For more information regarding the value of a property, please contact us for a free consultation.
Key Details
Sold Price $680,000
Property Type Single Family Home
Sub Type Single Family Residence
Listing Status Sold
Purchase Type For Sale
Square Footage 1,884 sqft
Price per Sqft $360
Subdivision Grant Park
MLS Listing ID 7042978
Sold Date 06/08/22
Style Craftsman, Traditional
Bedrooms 3
Full Baths 2
Half Baths 1
Construction Status Resale
HOA Y/N No
Year Built 1999
Annual Tax Amount $9,416
Tax Year 2021
Lot Size 6,873 Sqft
Acres 0.1578
Property Description
Welcome home! The white picket fence welcomes you into the fully fenced well-manicured front lawn and walkway leading you to the rocking chair front porch with a charming bench swing. As you enter the inviting foyer you will notice the amazing natural light and hardwood floors throughout the entire home. The spacious living room has an abundance of windows and beautiful fireplace which opens to the eat-in kitchen. Kitchen has been tastefully updated with granite counters, tile backsplash, stainless steel appliances, gas range and pantry. On the main level you will also find the formal dining room and half bath. Just off the kitchen don't miss the huge deck perfect for entertaining, courtyard garden and the automatic gate leading to covered parking. On the second level you will find the Owner's suite with two custom walk-in closets. The en suite bath is updated with marble tile, double vanity, walk-in shower with free standing soaking tub. Two additional generous sized bedrooms share an updated bathroom. All this within minutes of The Beltline, Grant Park, Zoo Atlanta, Sunday Farmers Market, The Georgia Ave Shops and The Beacon Shops. You are amongst Atlanta's award-winning chefs, restaurateurs, brewers, and purveyors.
Location
State GA
County Fulton
Lake Name None
Rooms
Bedroom Description None
Other Rooms None
Basement None
Dining Room Separate Dining Room
Interior
Interior Features Entrance Foyer, High Ceilings 9 ft Main, High Speed Internet, His and Hers Closets, Low Flow Plumbing Fixtures, Walk-In Closet(s)
Heating Forced Air, Natural Gas
Cooling Ceiling Fan(s), Central Air
Flooring Hardwood
Fireplaces Number 1
Fireplaces Type Living Room
Window Features Double Pane Windows, Insulated Windows
Appliance Dishwasher
Laundry In Kitchen, Main Level
Exterior
Exterior Feature Private Front Entry, Private Rear Entry, Rain Gutters
Parking Features Carport, Covered, Driveway, Kitchen Level, Level Driveway, On Street
Fence Back Yard, Fenced, Front Yard, Wood
Pool None
Community Features None
Utilities Available Cable Available, Electricity Available, Natural Gas Available, Sewer Available, Water Available
Waterfront Description None
View Other
Roof Type Composition
Street Surface Concrete
Accessibility None
Handicap Access None
Porch Deck, Front Porch, Rear Porch
Total Parking Spaces 2
Building
Lot Description Corner Lot, Front Yard, Landscaped, Level
Story Two
Foundation Block
Sewer Public Sewer
Water Public
Architectural Style Craftsman, Traditional
Level or Stories Two
Structure Type Cement Siding, Frame, HardiPlank Type
New Construction No
Construction Status Resale
Schools
Elementary Schools Parkside
Middle Schools Martin L. King Jr.
High Schools Maynard Jackson
Others
Senior Community no
Restrictions false
Tax ID 14 004300050450
Special Listing Condition None
Read Less Info
Want to know what your home might be worth? Contact us for a FREE valuation!

Our team is ready to help you sell your home for the highest possible price ASAP

Bought with Keller Williams Realty Atl North




