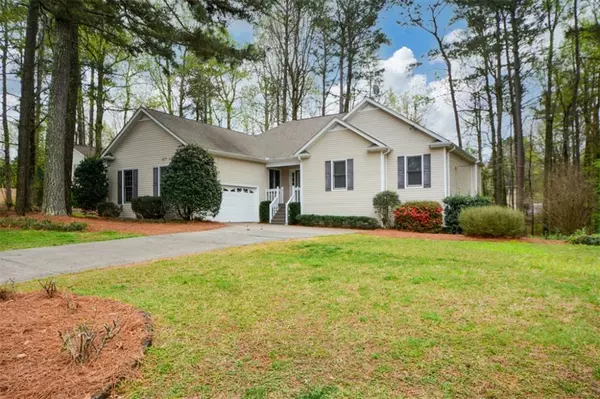For more information regarding the value of a property, please contact us for a free consultation.
Key Details
Sold Price $366,000
Property Type Single Family Home
Sub Type Single Family Residence
Listing Status Sold
Purchase Type For Sale
Square Footage 1,870 sqft
Price per Sqft $195
Subdivision Crabapple Cove
MLS Listing ID 7027340
Sold Date 06/07/22
Style Ranch
Bedrooms 3
Full Baths 2
Construction Status Resale
HOA Y/N No
Year Built 1989
Annual Tax Amount $596
Tax Year 2021
Lot Size 0.449 Acres
Acres 0.4491
Property Description
Property is under contract. For some reason can not get system to change to "under contact".Highly sought out beautiful (refurbished-ready to move in-vacant) ranch home on unfinished basement in mature neighborhood with highly sought-after Harrison High School only 3 miles away. Walking distance to Vaughan Elementary. Home is in immaculate condition. New granite counter-tops, new LVP flooring throughout entire home, newly painted, upgraded light fixtures, new appliances. Gather with friends around the fireplace in the large Family Room with view of beautiful screened-in back porch overlooking large, semi-wooded backyard. Screen back porch is accessible from the Master Bedroom & Family room. Full daylight unfinished basement with workshop and plenty of build-in storage. High efficiency HVAC & roof relatively new. One level living/ HAVE RECEIVED MULTIPLE OFFERS. WILL MAKE DECISION WED APRIL 13 AT 5:00 pm
Location
State GA
County Cobb
Lake Name None
Rooms
Bedroom Description Master on Main
Other Rooms None
Basement Daylight, Exterior Entry, Full, Interior Entry, Unfinished
Main Level Bedrooms 3
Dining Room Great Room, Separate Dining Room
Interior
Interior Features Disappearing Attic Stairs, Double Vanity, Entrance Foyer, High Ceilings 9 ft Main, Walk-In Closet(s)
Heating Central, Forced Air, Hot Water, Natural Gas
Cooling Central Air
Flooring Laminate
Fireplaces Number 1
Fireplaces Type Gas Log, Gas Starter, Great Room, Masonry
Window Features None
Appliance Dishwasher, Gas Cooktop, Gas Range, Gas Water Heater, Range Hood
Laundry In Hall, Laundry Room, Main Level
Exterior
Exterior Feature Private Yard
Parking Features Driveway, Garage, Garage Door Opener, Garage Faces Side, Level Driveway
Garage Spaces 2.0
Fence None
Pool None
Community Features None
Utilities Available Cable Available, Electricity Available, Natural Gas Available, Phone Available, Sewer Available, Water Available
Waterfront Description None
View Other
Roof Type Composition
Street Surface Asphalt
Accessibility None
Handicap Access None
Porch Covered, Front Porch, Rear Porch, Screened
Total Parking Spaces 2
Building
Lot Description Back Yard, Front Yard, Landscaped, Level
Story One
Foundation Block
Sewer Septic Tank
Water Public
Architectural Style Ranch
Level or Stories One
Structure Type Vinyl Siding
New Construction No
Construction Status Resale
Schools
Elementary Schools Vaughan
Middle Schools Lost Mountain
High Schools Harrison
Others
Senior Community no
Restrictions false
Tax ID 20030600070
Special Listing Condition None
Read Less Info
Want to know what your home might be worth? Contact us for a FREE valuation!

Our team is ready to help you sell your home for the highest possible price ASAP

Bought with Coldwell Banker Realty




