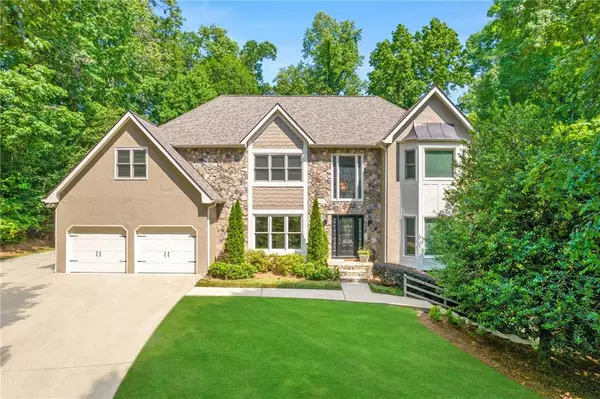For more information regarding the value of a property, please contact us for a free consultation.
Key Details
Sold Price $870,000
Property Type Single Family Home
Sub Type Single Family Residence
Listing Status Sold
Purchase Type For Sale
Square Footage 4,179 sqft
Price per Sqft $208
Subdivision Willow Springs
MLS Listing ID 7047448
Sold Date 06/09/22
Style Traditional
Bedrooms 5
Full Baths 4
Construction Status Resale
HOA Fees $500
HOA Y/N Yes
Year Built 1988
Annual Tax Amount $5,787
Tax Year 2021
Lot Size 0.701 Acres
Acres 0.701
Property Description
If you are looking for laid-back luxury, then this is it! Located on a picturesque cul-de-sac, this 5-bedroom, 4-bathroom home features a stunning pool, bright, open layout, oversized bedrooms, a finished basement, and more! A floorplan designed to perfection, offering numerous gathering areas for entertaining and everyday use, boasts unparalleled upgrades. Highlights include a welcoming two-story foyer, stunning hardwood floors throughout, fabulous renovated kitchen, fresh interior/exterior paint, new lighting, and gorgeous light-drenched sunroom. Spectacular chef's kitchen with granite countertops, stainless steel appliances, large island and picturesque views. The luxurious master offers a spa-like bath with double vanities, a soaking tub, separate shower, and a large walk-in closet. With a spacious deck and designer pool, this home provides ultimate privacy and is perfect for enjoying time with family and friends! Experience comfort and luxury in The Country Club of Roswell-Willow Springs, one of the most desirable communities in North Atlanta! Very active HOA, tons of family activities, concerts and movies at the park, amazing aquatic center, golf, and tennis! It is perfectly located, minutes to chic Downtown Alpharetta and Roswell, Avalon, parks, greenway and allows easy access to GA 400. This is the home you've been dreaming about
Location
State GA
County Fulton
Lake Name None
Rooms
Bedroom Description Oversized Master
Other Rooms None
Basement Full
Main Level Bedrooms 1
Dining Room Separate Dining Room
Interior
Interior Features Bookcases, Double Vanity, Entrance Foyer 2 Story, Walk-In Closet(s)
Heating Natural Gas
Cooling Central Air
Flooring Carpet, Hardwood
Fireplaces Number 1
Fireplaces Type Family Room, Gas Starter
Window Features Insulated Windows
Appliance Dishwasher, Disposal, Electric Oven, Microwave, Range Hood, Refrigerator
Laundry In Hall, Laundry Room, Upper Level
Exterior
Exterior Feature Other
Parking Features Garage
Garage Spaces 2.0
Fence Back Yard
Pool In Ground
Community Features Clubhouse, Golf, Homeowners Assoc, Lake, Near Schools, Near Shopping, Near Trails/Greenway, Park, Playground, Pool, Street Lights, Tennis Court(s)
Utilities Available Cable Available
Waterfront Description None
View Other
Roof Type Composition
Street Surface Paved
Accessibility None
Handicap Access None
Porch Deck
Total Parking Spaces 2
Private Pool true
Building
Lot Description Back Yard
Story Two
Foundation None
Sewer Public Sewer
Water Public
Architectural Style Traditional
Level or Stories Two
Structure Type Stucco
New Construction No
Construction Status Resale
Schools
Elementary Schools Northwood
Middle Schools Haynes Bridge
High Schools Centennial
Others
Senior Community no
Restrictions true
Tax ID 12 274307580015
Special Listing Condition None
Read Less Info
Want to know what your home might be worth? Contact us for a FREE valuation!

Our team is ready to help you sell your home for the highest possible price ASAP

Bought with Keller Williams North Atlanta




