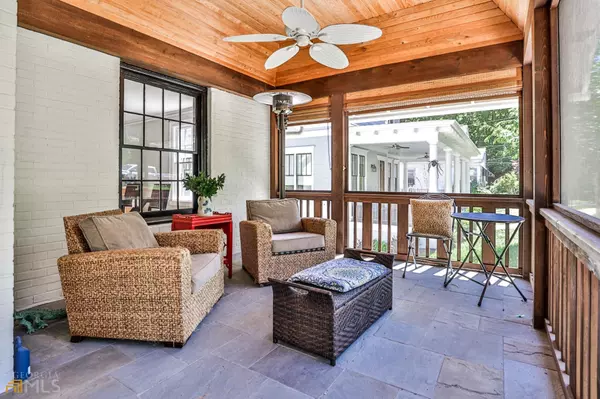For more information regarding the value of a property, please contact us for a free consultation.
Key Details
Sold Price $624,500
Property Type Single Family Home
Sub Type Single Family Residence
Listing Status Sold
Purchase Type For Sale
Square Footage 1,264 sqft
Price per Sqft $494
Subdivision College Heights
MLS Listing ID 10049283
Sold Date 06/10/22
Style Brick 4 Side,Bungalow/Cottage
Bedrooms 4
Full Baths 2
HOA Y/N No
Originating Board Georgia MLS 2
Year Built 1947
Annual Tax Amount $9,347
Tax Year 2021
Lot Size 0.300 Acres
Acres 0.3
Lot Dimensions 13068
Property Description
4-sided brick home on a large lot located in a prime City of Decatur location. Enter through the front door into the neighborhoodCOs most envied screened-in front porch. Your own private oasis, vaulted shiplap ceilings, with plenty of space for spending mornings with your coffee, afternoons with friends and finishing your evenings with your beverage of choice. The sun fills the main living areas highlighting the perfect balance of open floor plan and separate entertainment spaces. Updated bathrooms with subway tile and a spa-like clawfoot tub. The eat-in kitchen complete with SS appliances and granite countertops (+plenty of cabinets) overlooks the large, terraced and fenced-in backyard. DonCOt miss the daylight basement, heated & cooled, EXTRA SQUARE FOOTAGE NOT included in taxes(1,263Ssqf). Complete with separate bedroom + bath, ample space for what you want to make it: rec room, play room, work from home space, workshop plus storage. 1-car garage with extra off street parking. Walk everywhere(!) including downtown Oakhurst, downtown Decatur, City of Decatur Schools, Dearborn Park and more. Enjoy being minutes from major highways, Marta, Emory, CDC & VA hospital. A home that is unmatched in space and future expansion potential with close proximity to everything else you could possibly want. Move-in and INSTANTLY enjoy the family-friendly neighborhood, lifestyle convenience and charm.
Location
State GA
County Dekalb
Rooms
Other Rooms Workshop, Garage(s)
Basement Finished Bath, Daylight, Exterior Entry, Finished, Full
Interior
Interior Features High Ceilings, Master On Main Level
Heating Natural Gas, Central, Forced Air
Cooling Electric, Ceiling Fan(s), Central Air
Flooring Hardwood, Tile
Fireplaces Number 1
Fireplaces Type Family Room
Fireplace Yes
Appliance Gas Water Heater, Dryer, Washer, Dishwasher, Disposal, Microwave, Refrigerator
Laundry In Basement
Exterior
Exterior Feature Garden
Parking Features Garage, Side/Rear Entrance, Storage
Garage Spaces 4.0
Fence Back Yard, Wood
Community Features Park, Playground, Pool, Sidewalks, Street Lights, Near Public Transport, Walk To Schools, Near Shopping
Utilities Available Cable Available, Electricity Available, High Speed Internet, Natural Gas Available, Phone Available, Sewer Available, Water Available
View Y/N Yes
View City
Roof Type Composition
Total Parking Spaces 4
Garage Yes
Private Pool No
Building
Lot Description Private, Sloped
Faces Head south on Commerce Dr toward W Trinity Pl, Turn left at the 1st cross street onto W Trinity Pl, Continue straight onto E Trinity Pl, Continue onto S Candler St, Turn right onto Brower St
Foundation Block
Sewer Public Sewer
Water Public
Structure Type Brick,Block
New Construction No
Schools
Elementary Schools Winnona Park
Middle Schools Renfroe
High Schools Decatur
Others
HOA Fee Include None
Tax ID 15 214 02 053
Security Features Carbon Monoxide Detector(s),Smoke Detector(s)
Acceptable Financing 1031 Exchange, Cash, Conventional, FHA, Fannie Mae Approved, Freddie Mac Approved, VA Loan
Listing Terms 1031 Exchange, Cash, Conventional, FHA, Fannie Mae Approved, Freddie Mac Approved, VA Loan
Special Listing Condition Resale
Read Less Info
Want to know what your home might be worth? Contact us for a FREE valuation!

Our team is ready to help you sell your home for the highest possible price ASAP

© 2025 Georgia Multiple Listing Service. All Rights Reserved.




