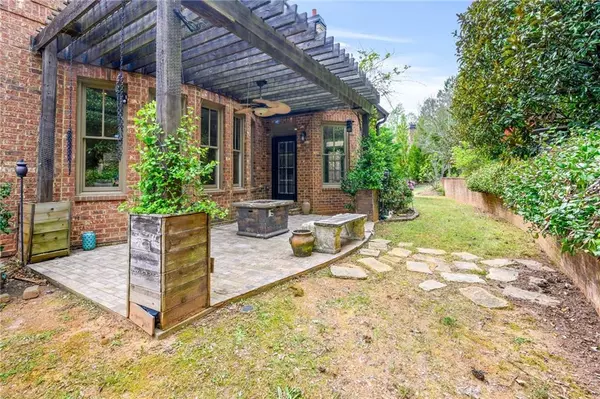For more information regarding the value of a property, please contact us for a free consultation.
Key Details
Sold Price $1,180,000
Property Type Single Family Home
Sub Type Single Family Residence
Listing Status Sold
Purchase Type For Sale
Square Footage 7,103 sqft
Price per Sqft $166
Subdivision Winthrop Park
MLS Listing ID 7026214
Sold Date 05/26/22
Style Craftsman, Traditional
Bedrooms 6
Full Baths 5
Half Baths 1
Construction Status Resale
HOA Fees $540
HOA Y/N Yes
Year Built 2013
Annual Tax Amount $10,238
Tax Year 2021
Lot Size 0.340 Acres
Acres 0.34
Property Description
BUYERS FINANCING FELL THROUGH. THEIR LOSS YOUR GAIN! Don't miss this amazing opportunity in the gated community of Winthrop Park! This private Johns Creek enclave of 21 homes has very little turnover and is located in the award winning JC school district. The estate offers over 7000 finished square feet and is the perfect size for a growing family. Upon entering the home you'll be greeted by a stunning two story entrance, office/music room, dining room and guest bedroom on main. The gourmet kitchen features an expansive wall of custom cabinets, walk-in pantry, double ovens, Wolf stove top, Sub Zero refrigerator, wine cooler and large island which opens up to the fireside family room with beautiful coffered ceilings. From the kitchen you'll enjoy walk out access to the back yard for grilling and entertaining on the patio. Upstairs is the oversized master suite with a fireside sitting area, separate vanities, and spacious custom His/hers separate closets. In addition, there are 3 secondary en-suite bedrooms and a bonus room to be used as an office or media area. The terrace level is perfect for entertaining with a bar, wine cellar, billiards area, media, exercise and full bed/bath. This home is being sold as is and has tremendous upside. Make this home perfect with your own personalized touches!
Location
State GA
County Fulton
Lake Name None
Rooms
Bedroom Description Oversized Master, Sitting Room
Other Rooms None
Basement Daylight, Finished, Finished Bath, Full
Main Level Bedrooms 1
Dining Room Open Concept, Seats 12+
Interior
Interior Features Beamed Ceilings, Bookcases, Double Vanity, Entrance Foyer 2 Story, High Ceilings 10 ft Lower, High Ceilings 10 ft Main, High Ceilings 10 ft Upper, His and Hers Closets, Tray Ceiling(s), Walk-In Closet(s), Wet Bar
Heating Central, Forced Air, Natural Gas
Cooling Central Air, Zoned
Flooring Carpet, Ceramic Tile, Hardwood, Other
Fireplaces Number 2
Fireplaces Type Family Room, Master Bedroom
Window Features Insulated Windows
Appliance Dishwasher, Disposal, Double Oven, Gas Water Heater, Microwave, Refrigerator
Laundry Upper Level
Exterior
Exterior Feature Private Yard
Parking Features Garage, Garage Door Opener, Garage Faces Side, Kitchen Level
Garage Spaces 3.0
Fence Back Yard, Fenced
Pool None
Community Features Gated, Homeowners Assoc, Near Schools, Near Shopping, Sidewalks, Street Lights
Utilities Available Underground Utilities
Waterfront Description None
View Other
Roof Type Composition, Shingle
Street Surface Asphalt
Accessibility None
Handicap Access None
Porch Front Porch, Patio
Total Parking Spaces 3
Building
Lot Description Cul-De-Sac, Landscaped, Private, Wooded
Story Two
Foundation Concrete Perimeter
Sewer Public Sewer
Water Public
Architectural Style Craftsman, Traditional
Level or Stories Two
Structure Type Brick 4 Sides
New Construction No
Construction Status Resale
Schools
Elementary Schools State Bridge Crossing
Middle Schools Autrey Mill
High Schools Johns Creek
Others
Senior Community no
Restrictions false
Tax ID 11 072002490767
Special Listing Condition None
Read Less Info
Want to know what your home might be worth? Contact us for a FREE valuation!

Our team is ready to help you sell your home for the highest possible price ASAP

Bought with Keller Williams Realty Atl Perimeter




