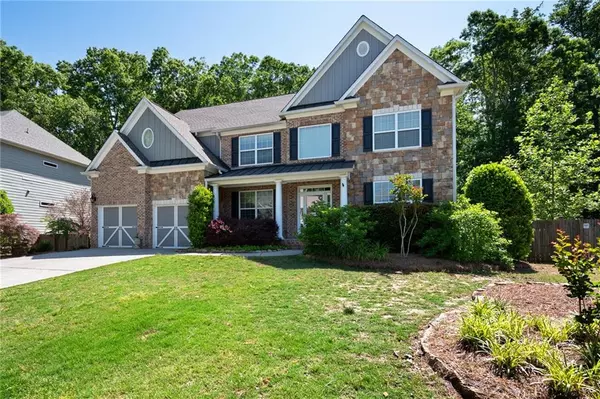For more information regarding the value of a property, please contact us for a free consultation.
Key Details
Sold Price $655,000
Property Type Single Family Home
Sub Type Single Family Residence
Listing Status Sold
Purchase Type For Sale
Square Footage 5,385 sqft
Price per Sqft $121
Subdivision Northbrooke
MLS Listing ID 7046112
Sold Date 06/09/22
Style Traditional
Bedrooms 6
Full Baths 5
Construction Status Resale
HOA Fees $700
HOA Y/N Yes
Year Built 2006
Annual Tax Amount $1,872
Tax Year 2021
Lot Size 0.390 Acres
Acres 0.39
Property Description
Large executive home in lovely swim/tennis community and sought after school districts! From the welcoming covered front porch to the soaring wall of windows overlooking the private back yard, this home will wow you! Large dining room with judges paneling and a flex room open off the elegant two story entry foyer. Gracious eat-in chef's kitchen features double ovens, large island, lots of cabinet space, newer stainless steel smart appliances and a view to the family room. Oven and thermostats can be controlled by your phone. The upstairs oversized primary suite with lots of space to relax, a spa-type bath, double vanities and a large walk in closet will become your favorite retreat. Three large secondary bedrooms, two additional full baths and a convenient laundry room complete the upper level. The terrace level has a custom built wet bar, a bedroom, full bath and several other multi-purpose rooms. Finishes on the terrace level are the same quality as the upper level. There is additional unfinished space for storage and a tornado/safe room! The exterior has a newer roof with 6 inch gutters with gutter guards. The lower back patio off the terrace level has a roof system and two ceiling fans. This area could be easily screened. This is the one you have been looking for - work from home options and multi-generational living space - space and flexibility to meet whatever your household needs!
Location
State GA
County Cherokee
Lake Name None
Rooms
Bedroom Description In-Law Floorplan, Oversized Master, Split Bedroom Plan
Other Rooms None
Basement Daylight, Exterior Entry, Finished, Finished Bath, Full
Main Level Bedrooms 1
Dining Room Separate Dining Room
Interior
Interior Features Bookcases, Double Vanity, Entrance Foyer 2 Story, Tray Ceiling(s), Walk-In Closet(s), Wet Bar
Heating Central, Heat Pump, Natural Gas
Cooling Ceiling Fan(s), Central Air, Heat Pump
Flooring Carpet, Ceramic Tile, Hardwood, Other
Fireplaces Number 1
Fireplaces Type Great Room
Window Features Double Pane Windows
Appliance Dishwasher, Disposal, Double Oven, Electric Oven, Gas Cooktop, Gas Water Heater, Microwave, Refrigerator, Self Cleaning Oven
Laundry Laundry Room, Upper Level
Exterior
Exterior Feature Rear Stairs
Parking Features Driveway, Garage, Garage Door Opener, Garage Faces Front, Kitchen Level, Level Driveway
Garage Spaces 2.0
Fence Back Yard, Privacy, Wood
Pool None
Community Features Homeowners Assoc, Near Shopping, Pool, Sidewalks, Street Lights, Tennis Court(s)
Utilities Available Cable Available, Electricity Available, Natural Gas Available, Phone Available, Sewer Available, Underground Utilities, Water Available
Waterfront Description None
View Other
Roof Type Composition
Street Surface Other
Accessibility None
Handicap Access None
Porch Covered, Deck, Front Porch, Patio
Total Parking Spaces 2
Building
Lot Description Back Yard, Cul-De-Sac, Level
Story Three Or More
Foundation Concrete Perimeter
Sewer Public Sewer
Water Public
Architectural Style Traditional
Level or Stories Three Or More
Structure Type Brick Front, HardiPlank Type, Stone
New Construction No
Construction Status Resale
Schools
Elementary Schools Mountain Road
Middle Schools Dean Rusk
High Schools Sequoyah
Others
HOA Fee Include Swim/Tennis
Senior Community no
Restrictions false
Tax ID 02N03B 109
Special Listing Condition None
Read Less Info
Want to know what your home might be worth? Contact us for a FREE valuation!

Our team is ready to help you sell your home for the highest possible price ASAP

Bought with Atlanta Communities




