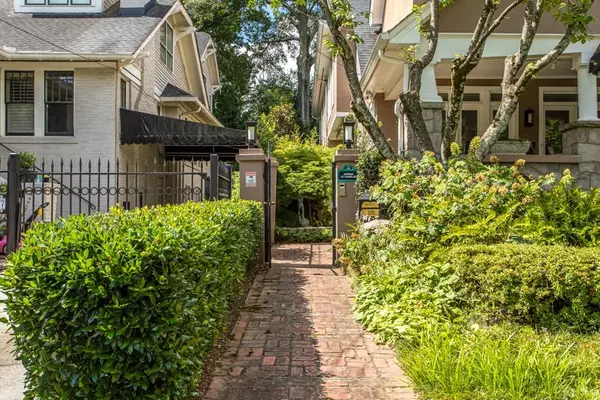For more information regarding the value of a property, please contact us for a free consultation.
Key Details
Sold Price $1,535,000
Property Type Single Family Home
Sub Type Single Family Residence
Listing Status Sold
Purchase Type For Sale
Square Footage 4,670 sqft
Price per Sqft $328
Subdivision Virginia Highland
MLS Listing ID 6986798
Sold Date 06/10/22
Style Bungalow, Craftsman, Traditional
Bedrooms 4
Full Baths 4
Construction Status Resale
HOA Y/N No
Year Built 1925
Annual Tax Amount $17,256
Tax Year 2021
Lot Size 8,999 Sqft
Acres 0.2066
Property Description
Renovated 1920's bungalow home in all of its grandeur, located in the heart of VAHI and walkable to the Atlanta Beltline/PCM! This 4 bed/4 bath classic beauty, features a large covered front porch, 4 fireplaces, coffered ceilings, hardwoods w/unique inlays, wet bar, three car garage, outdoor kitchen, firepit, koi pond, fenced backyard and more! Practice your culinary skills in the chef designed kitchen with Wolf cooktop range, double ovens, Subzero paneled full refrigerator w/ sep freezer, ice maker, walk-in pantry, oversized island/counterspace with built in cutting board. Grand master suite includes fireplace, sitting area, soaking tub, sep shower, double vanity and his/her walk in custom closets. Laundry upstairs and down, storage galore, irrigation system, landscape lighting, generator, & automated gate. Home features smart home components including Control4 system, cameras, alarm and nest thermostats. Zoned RG2/garage carriage house possibility.
Location
State GA
County Fulton
Lake Name None
Rooms
Bedroom Description Oversized Master
Other Rooms Garage(s), Outdoor Kitchen
Basement Partial, Unfinished
Main Level Bedrooms 1
Dining Room Seats 12+, Separate Dining Room
Interior
Interior Features Beamed Ceilings, Bookcases, Coffered Ceiling(s), Disappearing Attic Stairs, Double Vanity, Entrance Foyer, High Ceilings 9 ft Main, High Ceilings 9 ft Upper, His and Hers Closets, Smart Home, Walk-In Closet(s), Wet Bar
Heating Central
Cooling Central Air
Flooring Carpet, Ceramic Tile, Hardwood
Fireplaces Number 4
Fireplaces Type Family Room, Gas Log, Gas Starter, Living Room, Master Bedroom, Other Room
Window Features Insulated Windows
Appliance Dishwasher, Disposal, Double Oven, Dryer, Gas Cooktop, Microwave, Range Hood, Refrigerator, Tankless Water Heater, Washer
Laundry Laundry Room, Main Level, Upper Level
Exterior
Exterior Feature Balcony, Gas Grill, Private Front Entry, Private Rear Entry, Private Yard
Parking Features Covered, Driveway, Garage, Level Driveway
Garage Spaces 3.0
Fence Back Yard, Wrought Iron
Pool None
Community Features Near Beltline, Near Marta, Near Schools, Near Shopping, Near Trails/Greenway, Park, Playground, Public Transportation, Restaurant, Sidewalks, Street Lights
Utilities Available Cable Available, Electricity Available, Natural Gas Available, Phone Available, Sewer Available, Underground Utilities, Water Available
Waterfront Description None
View Other
Roof Type Composition
Street Surface Paved
Accessibility None
Handicap Access None
Porch Covered, Front Porch
Total Parking Spaces 3
Building
Lot Description Back Yard, Landscaped, Level, Private
Story Two
Foundation Block
Sewer Public Sewer
Water Public
Architectural Style Bungalow, Craftsman, Traditional
Level or Stories Two
Structure Type Frame, Stone, Stucco
New Construction No
Construction Status Resale
Schools
Elementary Schools Springdale Park
Middle Schools David T Howard
High Schools Midtown
Others
Senior Community no
Restrictions false
Tax ID 14 001600070139
Special Listing Condition None
Read Less Info
Want to know what your home might be worth? Contact us for a FREE valuation!

Our team is ready to help you sell your home for the highest possible price ASAP

Bought with Home Register Atlanta




