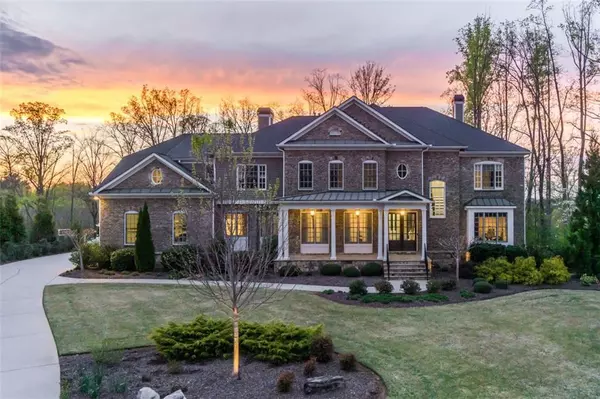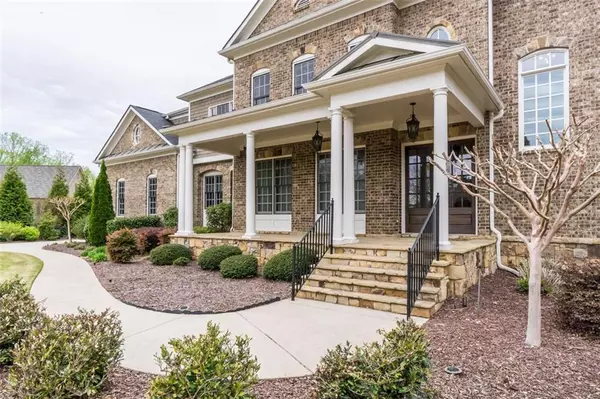For more information regarding the value of a property, please contact us for a free consultation.
Key Details
Sold Price $2,430,000
Property Type Single Family Home
Sub Type Single Family Residence
Listing Status Sold
Purchase Type For Sale
Square Footage 7,970 sqft
Price per Sqft $304
Subdivision Lake Haven
MLS Listing ID 7030873
Sold Date 06/13/22
Style Traditional
Bedrooms 7
Full Baths 7
Half Baths 2
Construction Status Resale
HOA Fees $1,300
HOA Y/N Yes
Year Built 2013
Annual Tax Amount $15,242
Tax Year 2020
Lot Size 1.020 Acres
Acres 1.02
Property Description
Imagine experiencing the very best Milton has to offer. This 7 bedroom and 7 and ½ bath Lake Haven home on a blissfully private cul-de-sac will take your breath away. Located near Milton High School and downtown Crabapple, the serene setting makes it seem like worlds away. Relax on the oversized front porch before entering this warm and inviting home. The banquet sized dining room connects via a butler pantry with beverage chilling station to the enormous open-air kitchen. Perfect for the inspired home chef, it features state of the art Viking appliances and an oversized quartz island. A 2-story stone stack fireplace is the focal point of the grand, light-filled keeping room. The formal living room with coffered ceiling and welcoming fireplace leads to a covered outdoor patio with panoramic views and another cozy fireplace. A main level suite is ideal for a private office, guest suite, or additional bedroom. The primary suite features a soaring ceiling, peaceful sitting room with fireplace, custom designed closet, and a spa-inspired ensuite with double sinks and a separate shower and soaking tub. Additional sizable upstairs bedrooms feature walk-in closets and en suites. Entertaining is a dream on the terrace level with a custom-built cocktail bar, fireplace, living room and media room. A private gym makes any fitness routine fun and easy. Bask in backyard bliss relaxing at your pool with sun shelf, waterfall, spa, and fireside seating, a perfect spot for summer parties.
Location
State GA
County Fulton
Lake Name None
Rooms
Bedroom Description Oversized Master
Other Rooms None
Basement Daylight, Exterior Entry, Finished Bath, Finished, Full, Interior Entry
Main Level Bedrooms 1
Dining Room Seats 12+, Separate Dining Room
Interior
Interior Features Bookcases, Coffered Ceiling(s), Double Vanity, Entrance Foyer, His and Hers Closets, Tray Ceiling(s), Walk-In Closet(s)
Heating Forced Air
Cooling Central Air
Flooring Hardwood, Ceramic Tile
Fireplaces Number 5
Fireplaces Type Basement, Great Room, Master Bedroom, Family Room, Outside
Window Features Insulated Windows
Appliance Gas Range, Refrigerator, Microwave, Dishwasher, Disposal
Laundry Other
Exterior
Exterior Feature Courtyard, Private Front Entry, Private Rear Entry, Private Yard
Parking Features Garage
Garage Spaces 4.0
Fence Back Yard, Fenced, Wood
Pool In Ground
Community Features Boating, Community Dock, Fishing, Lake, Near Schools, Near Shopping, Restaurant
Utilities Available Electricity Available
Waterfront Description None
View Trees/Woods
Roof Type Composition
Street Surface Paved
Accessibility None
Handicap Access None
Porch Covered, Deck
Total Parking Spaces 4
Private Pool true
Building
Lot Description Back Yard, Front Yard, Landscaped, Level
Story Two
Foundation Block
Sewer Septic Tank
Water Public
Architectural Style Traditional
Level or Stories Two
Structure Type Brick 4 Sides
New Construction No
Construction Status Resale
Schools
Elementary Schools Summit Hill
Middle Schools Northwestern
High Schools Milton
Others
Senior Community no
Restrictions true
Tax ID 22 430009570394
Special Listing Condition None
Read Less Info
Want to know what your home might be worth? Contact us for a FREE valuation!

Our team is ready to help you sell your home for the highest possible price ASAP

Bought with Compass




