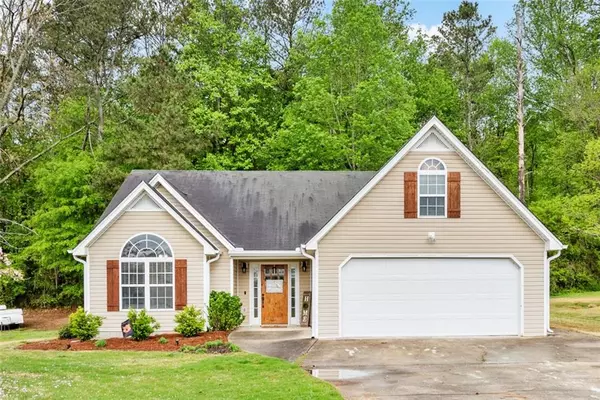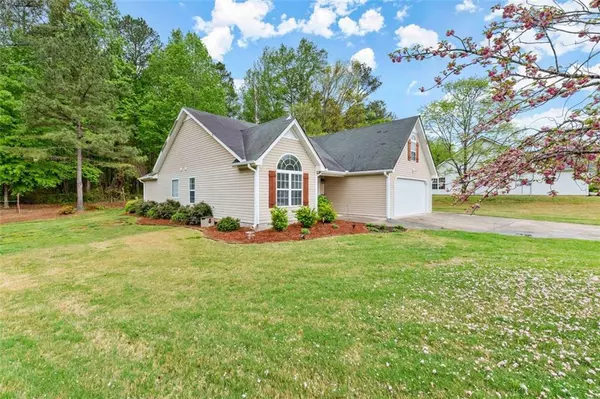For more information regarding the value of a property, please contact us for a free consultation.
Key Details
Sold Price $322,500
Property Type Single Family Home
Sub Type Single Family Residence
Listing Status Sold
Purchase Type For Sale
Square Footage 1,556 sqft
Price per Sqft $207
Subdivision Shenandoah
MLS Listing ID 7032975
Sold Date 06/14/22
Style Ranch
Bedrooms 3
Full Baths 2
Construction Status Resale
HOA Y/N No
Year Built 2003
Annual Tax Amount $2,279
Tax Year 2021
Lot Size 0.460 Acres
Acres 0.46
Property Description
Looking for a cute, well-maintained home on over ½ acres listed at under 300k? This is it. Nestled on .6 acres, and situated on a cul-du-sac, this terrific home will impress you with its charm. It definitely feels larger than the square footage suggests. Enjoy your evenings far away from interstate noise, under the stars in your very private back yard. Relax on the back deck, or around a fire! No HOA in this neighborhood, so your purchase dollars go further. A good sized master bedroom on the back side of the home has a much-larger-than-expected walk in closet. The kitchen features granite countertops, ample storage, and excellent functionality. The giant family room has enough room for almost any furniture you could want. There are two generously sized bedrooms near the front of the home as well. Upstairs, there is a bonus room which has tremendous potential to become a den, media room, office, or more. Flooring throughout is delightful, and you will love the layout.
Location
State GA
County Paulding
Lake Name None
Rooms
Bedroom Description Master on Main
Other Rooms Outbuilding, Shed(s)
Basement None
Main Level Bedrooms 3
Dining Room None
Interior
Interior Features Cathedral Ceiling(s), Double Vanity, Entrance Foyer, Bookcases, High Ceilings 10 ft Main, Tray Ceiling(s)
Heating Forced Air, Natural Gas, Central
Cooling Ceiling Fan(s), Central Air
Flooring Laminate, Vinyl
Fireplaces Number 1
Fireplaces Type Gas Starter, Living Room
Window Features Insulated Windows
Appliance Dishwasher, Gas Oven, Gas Range, Gas Water Heater, Microwave, Refrigerator, Dryer
Laundry Main Level
Exterior
Exterior Feature Storage, Permeable Paving
Parking Features Garage, Garage Door Opener, Garage Faces Front, Driveway, Kitchen Level, Attached
Garage Spaces 2.0
Fence None
Pool None
Community Features Sidewalks, Street Lights
Utilities Available Electricity Available, Natural Gas Available, Phone Available, Water Available, Cable Available
Waterfront Description None
View Rural
Roof Type Shingle
Street Surface Asphalt
Accessibility None
Handicap Access None
Porch Deck, Patio
Total Parking Spaces 2
Building
Lot Description Back Yard, Front Yard, Level, Cul-De-Sac, Landscaped, Wooded
Story One
Foundation Slab
Sewer Septic Tank
Water Public
Architectural Style Ranch
Level or Stories One
Structure Type Vinyl Siding
New Construction No
Construction Status Resale
Schools
Elementary Schools Bessie L. Baggett
Middle Schools Irma C. Austin
High Schools Hiram
Others
Senior Community no
Restrictions false
Tax ID 058346
Ownership Fee Simple
Acceptable Financing Cash, Conventional
Listing Terms Cash, Conventional
Financing no
Special Listing Condition None
Read Less Info
Want to know what your home might be worth? Contact us for a FREE valuation!

Our team is ready to help you sell your home for the highest possible price ASAP

Bought with Southern Home Management Solutions, LLC.




