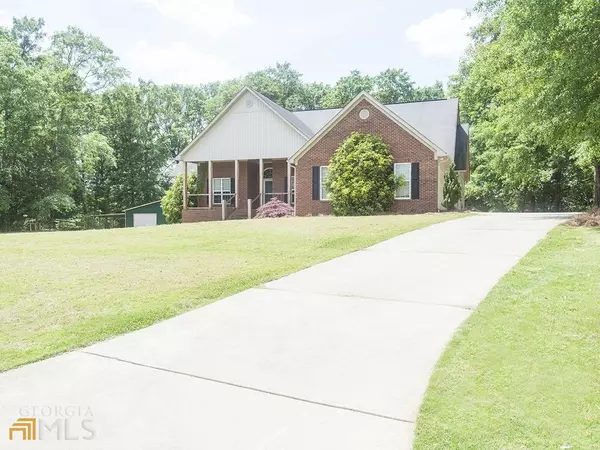For more information regarding the value of a property, please contact us for a free consultation.
Key Details
Sold Price $420,000
Property Type Single Family Home
Sub Type Single Family Residence
Listing Status Sold
Purchase Type For Sale
Square Footage 2,878 sqft
Price per Sqft $145
Subdivision Mckibben Place
MLS Listing ID 20038265
Sold Date 06/15/22
Style Brick 3 Side
Bedrooms 4
Full Baths 3
Half Baths 1
HOA Y/N No
Originating Board Georgia MLS 2
Year Built 2007
Annual Tax Amount $4,723
Tax Year 2021
Lot Size 0.750 Acres
Acres 0.75
Lot Dimensions 32670
Property Description
Sweet Realty presents this beautiful brick ranch with 3 bedrooms / 2.5 bath on main with a large bonus room (with closets) with full bath suite upstairs. Mckibben Place is an adorable one street private subdivision with no HOA. Walk up the large covered front porch with cedar columns recently updated. Step inside the front door with immediate French doors to the left for a private office. Master on main with huge bay window nook, large walk-in closet and recently updated gorgeous master bath suite with soaker tub and glass tiled shower. Split bedroom plan with two large spare bedrooms with a jack-n-jill bathroom. Separate dining room accommodates large family dining, hardwoods throughout main, recently updated carpet and tile. Kitchen has large countertops recently remodeled with stainless steel appliances, granite, and spacious cabinetry and farmhouse sink and eat in bar area. Large living room overlooking the covered back porch. Walk in laundry room with wash sink. Large shop out back for storage. Sodded front and back yard include irrigation in front. Septic was cleaned less than 2 years ago, and gutters cleaned. Move in ready!!!
Location
State GA
County Henry
Rooms
Basement Crawl Space
Interior
Interior Features Double Vanity, Soaking Tub, Separate Shower, Tile Bath, Master On Main Level, Split Bedroom Plan
Heating Other
Cooling Electric, Ceiling Fan(s), Central Air
Flooring Hardwood, Tile, Carpet
Fireplaces Number 1
Fireplace Yes
Appliance Dishwasher, Oven/Range (Combo), Refrigerator, Stainless Steel Appliance(s)
Laundry Mud Room
Exterior
Parking Features Attached, Garage Door Opener, Garage, Kitchen Level, Side/Rear Entrance
Community Features None
Utilities Available Underground Utilities, Cable Available, Electricity Available, Water Available
View Y/N No
Roof Type Composition
Garage Yes
Private Pool No
Building
Lot Description Cul-De-Sac
Faces Interstate 75 S exit 212 Locust Grove, left off the exit onto Bill Gardner Pkwy. Continue straight and dead-end into Hwy 42 turn right on 42S, take next redlight and turn left onto Peeksville Road. Continue straight all the way down to the next redlight. Go through redlight, next subdivision on the right, Mckibben Place. Last house on the right in the cul-de-sac.
Sewer Septic Tank
Water Public
Structure Type Brick,Vinyl Siding
New Construction No
Schools
Elementary Schools Unity Grove
Middle Schools Locust Grove
High Schools Locust Grove
Others
HOA Fee Include None
Tax ID 161A0101300013
Special Listing Condition Resale
Read Less Info
Want to know what your home might be worth? Contact us for a FREE valuation!

Our team is ready to help you sell your home for the highest possible price ASAP

© 2025 Georgia Multiple Listing Service. All Rights Reserved.




