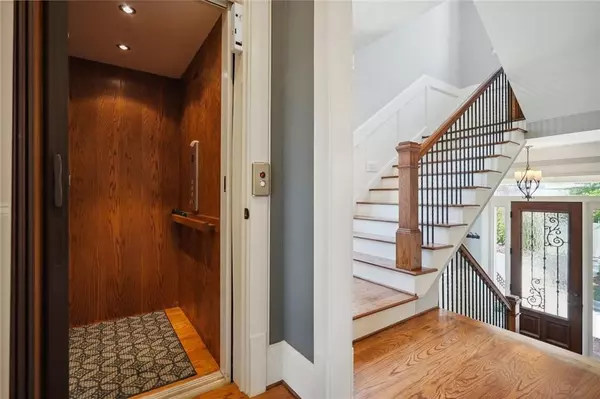For more information regarding the value of a property, please contact us for a free consultation.
Key Details
Sold Price $835,000
Property Type Single Family Home
Sub Type Single Family Residence
Listing Status Sold
Purchase Type For Sale
Square Footage 3,584 sqft
Price per Sqft $232
Subdivision Highlands At Canterbury
MLS Listing ID 7045523
Sold Date 06/15/22
Style Traditional
Bedrooms 4
Full Baths 4
Half Baths 1
Construction Status Resale
HOA Fees $460
HOA Y/N Yes
Year Built 2006
Annual Tax Amount $8,893
Tax Year 2020
Lot Size 3,920 Sqft
Acres 0.09
Property Description
Welcome to this gated, private community of single family homes on a quiet street within close proximity of world-class shops and restaurants! Location is central to 85 & 400! Solidly constructed, this 4-sides brick home features an elevator, hardwood floors and tile throughout-NO carpet! Open-concept kitchen and fireside living room are amazing with separate dining & living rooms to suit more traditional tastes! Kitchen has a Viking range with gas ovens, Subzero fridge, island with hidden microwave & wall of custom-built cabinets for spacious pantry. The primary suite is upstairs with a fireplace, trayed ceiling, dual vanities, luxurious soaking tub and dual walk-in closets with professional closet systems. Two secondary en-suites upstairs have large closets, lots of natural light and private bathrooms. The finished terrace level has another family room, perfect for entertaining and opens to the backyard with custom-designed paver patio that is regulation size for cornhole! Small grassy area is perfect for pets & is fully fenced with gate. Lawn taken care of by HOA for a truly low-maintenance lifestyle.
Location
State GA
County Fulton
Lake Name None
Rooms
Bedroom Description In-Law Floorplan, Oversized Master, Sitting Room
Other Rooms None
Basement Daylight, Exterior Entry, Finished, Finished Bath, Full, Interior Entry
Dining Room Seats 12+, Separate Dining Room
Interior
Interior Features Bookcases, Central Vacuum, Coffered Ceiling(s), Double Vanity, Elevator, Entrance Foyer 2 Story, High Ceilings 10 ft Lower, High Ceilings 10 ft Main, High Ceilings 10 ft Upper, His and Hers Closets, Walk-In Closet(s), Wet Bar
Heating Forced Air, Natural Gas
Cooling Ceiling Fan(s), Central Air, Zoned
Flooring Ceramic Tile, Hardwood, Stone
Fireplaces Number 3
Fireplaces Type Family Room, Gas Log, Gas Starter, Master Bedroom
Window Features Double Pane Windows, Insulated Windows
Appliance Dishwasher, Disposal, Double Oven, Dryer, Gas Oven, Gas Range, Gas Water Heater, Microwave, Range Hood, Refrigerator, Washer
Laundry Laundry Room, Upper Level
Exterior
Exterior Feature Balcony, Private Front Entry, Private Rear Entry, Private Yard
Parking Features Covered, Garage, Garage Door Opener, Level Driveway, Storage
Garage Spaces 2.0
Fence Fenced, Wrought Iron
Pool None
Community Features Gated, Homeowners Assoc, Near Marta, Near Shopping, Near Trails/Greenway, Park
Utilities Available Cable Available, Electricity Available, Natural Gas Available, Phone Available, Sewer Available, Underground Utilities, Water Available
Waterfront Description None
View City
Roof Type Composition
Street Surface Asphalt, Paved
Accessibility Accessible Elevator Installed
Handicap Access Accessible Elevator Installed
Porch Covered, Deck, Patio, Rear Porch
Total Parking Spaces 2
Building
Lot Description Back Yard, Corner Lot, Cul-De-Sac, Front Yard, Landscaped, Private
Story Three Or More
Foundation Brick/Mortar
Sewer Public Sewer
Water Public
Architectural Style Traditional
Level or Stories Three Or More
Structure Type Brick 4 Sides
New Construction No
Construction Status Resale
Schools
Elementary Schools Sarah Rawson Smith
Middle Schools Willis A. Sutton
High Schools North Atlanta
Others
HOA Fee Include Maintenance Grounds
Senior Community no
Restrictions false
Tax ID 17 0006 LL3953
Acceptable Financing Cash, Conventional
Listing Terms Cash, Conventional
Special Listing Condition None
Read Less Info
Want to know what your home might be worth? Contact us for a FREE valuation!

Our team is ready to help you sell your home for the highest possible price ASAP

Bought with Engel & Volkers Atlanta




