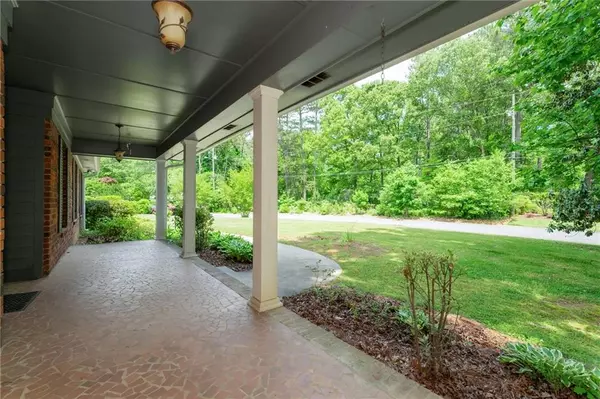For more information regarding the value of a property, please contact us for a free consultation.
Key Details
Sold Price $525,000
Property Type Single Family Home
Sub Type Single Family Residence
Listing Status Sold
Purchase Type For Sale
Square Footage 2,317 sqft
Price per Sqft $226
Subdivision Beverly Hills Estates
MLS Listing ID 7036936
Sold Date 06/13/22
Style Ranch
Bedrooms 4
Full Baths 2
Construction Status Resale
HOA Y/N No
Year Built 1964
Annual Tax Amount $964
Tax Year 2021
Lot Size 0.672 Acres
Acres 0.672
Property Description
Excellent opportunity to own this 4 sided brick ranch with so many unique touches that add an abundance of character to this home, sitting on an outstanding extra large corner lot with a second driveway, giving you the perfect place to park a boat, RV, or any other adult toy you may have, no HOA. This home has an inviting rocking chair front porch, enter the home to find hardwood floors throughout the main level, the living room has extensive built in dual book cases flanking the main fireplace, a large dining room has plenty of space for any size table. The kitchen has been completely renovated with custom cabinets including slider shelfing, granite countertops, stainless steel appliances, and a stunning farm house sink. Off the kitchen is a incredible cozy den with a second fireplace and real tongue and groove paneling. Also off the kitchen towards the garage is a giant mud room/laundry room, giving plenty of space for extra storage. The den leads to a bright and open sunroom, a nice oasis to enjoy that morning coffee or glass of wine in the evenings. Walk out the sunroom to an incredible private back yard with huge courtyard patio, giving this home an outstanding entertainment area. The primary bedroom being on the main level is a nice bonus, the main bathroom as been updated with new cabinetry and countertops, 3 spacious secondary bedrooms just add to the appeal of this home. An unfinished basement gives additional options based on what the new owners desires may be, the second driveway leads to the other end of the home on the terrace level. Overall a huge almost 3/4 acre lot, fenced in back yard, excellent schools, close to shopping and dining, gives you everything you could possibly need or want in a home. Don't miss out on this one !!!!
Location
State GA
County Cobb
Lake Name None
Rooms
Bedroom Description Master on Main
Other Rooms None
Basement Daylight, Driveway Access, Exterior Entry, Interior Entry, Unfinished
Main Level Bedrooms 4
Dining Room Seats 12+, Separate Dining Room
Interior
Interior Features Bookcases, Double Vanity, Entrance Foyer, Walk-In Closet(s)
Heating Forced Air, Natural Gas
Cooling Ceiling Fan(s), Central Air
Flooring Hardwood
Fireplaces Number 2
Fireplaces Type Family Room, Great Room, Living Room
Window Features Insulated Windows
Appliance Dishwasher, Disposal, Gas Range, Gas Water Heater, Refrigerator
Laundry Laundry Room, Main Level, Mud Room
Exterior
Exterior Feature Private Yard
Parking Features Attached, Garage, Garage Faces Side, Kitchen Level, Level Driveway
Garage Spaces 2.0
Fence Back Yard, Fenced, Privacy
Pool None
Community Features Near Schools, Near Shopping, Park, Sidewalks
Utilities Available Other
Waterfront Description None
View Other
Roof Type Composition, Ridge Vents
Street Surface Asphalt
Accessibility None
Handicap Access None
Porch Covered, Front Porch, Patio, Rear Porch, Screened
Total Parking Spaces 2
Building
Lot Description Corner Lot, Front Yard, Level, Private
Story One
Foundation Block, Brick/Mortar
Sewer Public Sewer
Water Public
Architectural Style Ranch
Level or Stories One
Structure Type Brick 4 Sides
New Construction No
Construction Status Resale
Schools
Elementary Schools Eastvalley
Middle Schools East Cobb
High Schools Wheeler
Others
Senior Community no
Restrictions false
Tax ID 16112800070
Special Listing Condition None
Read Less Info
Want to know what your home might be worth? Contact us for a FREE valuation!

Our team is ready to help you sell your home for the highest possible price ASAP

Bought with Atlanta Communities




