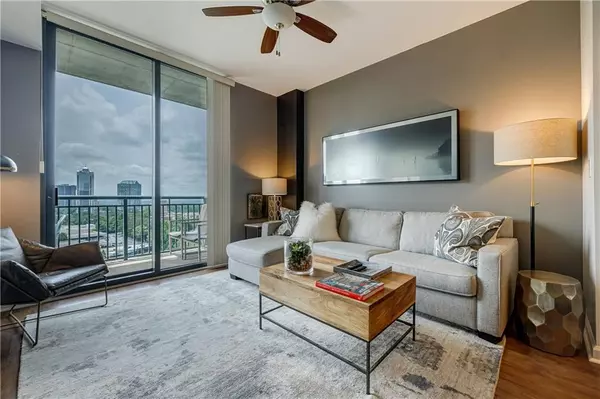For more information regarding the value of a property, please contact us for a free consultation.
Key Details
Sold Price $306,000
Property Type Condo
Sub Type Condominium
Listing Status Sold
Purchase Type For Sale
Square Footage 800 sqft
Price per Sqft $382
Subdivision Ovation
MLS Listing ID 7055585
Sold Date 06/23/22
Style High Rise (6 or more stories)
Bedrooms 1
Full Baths 1
Construction Status Resale
HOA Fees $380
HOA Y/N Yes
Year Built 2006
Annual Tax Amount $3,843
Tax Year 2020
Lot Size 801 Sqft
Acres 0.0184
Property Description
Newly refreshed designer unit at Ovation! Coveted southern exposure affords wonderful light, and phenomenal skyline views of Buckhead, midtown and downtown! Open floorplan with seamless hardwoods throughout makes it perfect for entertaining. Large dining area can accommodate a table for 4-6 easily. Kitchen features granite counters, black cabinetry, enormous center island, and almost new, upgraded Samsung appliances. The large living area opens to the oversized balcony, which also connects to the bedroom. Laundry closet and ample storage have easy access from the kitchen and living area. The fully private bedroom has great light and stunning views, as well. In the bathroom you will find an oversized sink and counter space, a lighted fogless mirror, a separate oversized shower, tub, and a huge walk-in closet! One secure assigned, covered parking space is included. Ovation is a full service luxury building with 24hr concierge and security. World class amenities include expansive pool and pool deck, club room, comprehensive fitness center, sauna and steamroom, screening room, grilling deck, business center, and a beautiful modern lobby that was recently updated along with all common areas. You can't beat the location just steps from the Shops of Buckhead, Whole Foods, tons of amazing restaurants, and more fantastic shopping! Live in the heart of all that Buckhead has to offer!
Location
State GA
County Fulton
Lake Name None
Rooms
Bedroom Description None
Other Rooms None
Basement None
Main Level Bedrooms 1
Dining Room Open Concept
Interior
Interior Features High Ceilings 9 ft Main, High Speed Internet, Walk-In Closet(s)
Heating Central, Electric, Forced Air
Cooling Central Air, Ceiling Fan(s)
Flooring Laminate
Fireplaces Type None
Window Features Double Pane Windows
Appliance Dishwasher, Dryer, Disposal, Electric Range, Electric Water Heater, Refrigerator, Microwave
Laundry Other, In Kitchen
Exterior
Exterior Feature Gas Grill
Parking Features Assigned, Covered, Garage, On Street
Garage Spaces 1.0
Fence None
Pool Gunite
Community Features Business Center, Concierge, Meeting Room, Gated, Homeowners Assoc, Public Transportation, Near Trails/Greenway, Other, Fitness Center, Pool, Sidewalks, Sauna
Utilities Available Cable Available, Electricity Available, Phone Available, Underground Utilities, Sewer Available, Water Available
Waterfront Description None
View City
Roof Type Composition
Street Surface Asphalt
Accessibility Accessible Entrance, Accessible Doors
Handicap Access Accessible Entrance, Accessible Doors
Porch Covered
Total Parking Spaces 1
Private Pool false
Building
Lot Description Landscaped, Other
Story One
Foundation Slab
Sewer Public Sewer
Water Public
Architectural Style High Rise (6 or more stories)
Level or Stories One
Structure Type Concrete
New Construction No
Construction Status Resale
Schools
Elementary Schools Morris Brandon
Middle Schools Willis A. Sutton
High Schools North Atlanta
Others
HOA Fee Include Door person, Maintenance Structure, Trash, Maintenance Grounds, Reserve Fund, Swim/Tennis
Senior Community no
Restrictions true
Tax ID 17 0099 LL2011
Ownership Condominium
Financing yes
Special Listing Condition None
Read Less Info
Want to know what your home might be worth? Contact us for a FREE valuation!

Our team is ready to help you sell your home for the highest possible price ASAP

Bought with Keller Williams Rlty, First Atlanta




