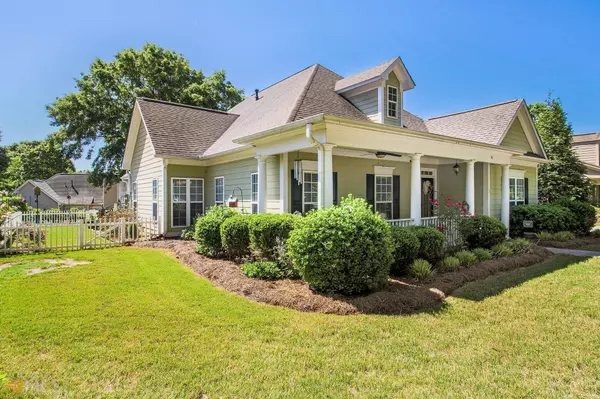For more information regarding the value of a property, please contact us for a free consultation.
Key Details
Sold Price $397,500
Property Type Single Family Home
Sub Type Single Family Residence
Listing Status Sold
Purchase Type For Sale
Square Footage 2,245 sqft
Price per Sqft $177
Subdivision Summergrove
MLS Listing ID 20042245
Sold Date 06/24/22
Style Traditional
Bedrooms 4
Full Baths 3
HOA Fees $741
HOA Y/N Yes
Originating Board Georgia MLS 2
Year Built 2001
Annual Tax Amount $2,692
Tax Year 2021
Lot Size 8,712 Sqft
Acres 0.2
Lot Dimensions 8712
Property Description
Single-Story living with bonus guest suite upstairs. Located in the gorgeous tree-lined Carriage Park area of the highly desirable SummerGrove community! Large front porch where you can overlook the park like area in front of the property. Inviting family room with fireplace and electrical outlets in the floor. A private office adjoins the family room. The kitchen/bar area/dining room are open and perfect for entertaining. Stainless steel appliances including a refrigerator bought in late 2019 and the stove and dishwasher were purchased in 2020. Recently refinished hardwoods throughout with carpet in the bedrooms and tile in the bathrooms. Spacious primary suite with tray ceiling, walk-in closet, bath with separate shower, jetted tub, and double vanities. The bonus room upstairs has been converted to a 4th bedroom complete with a full bathroom. Rear-facing 2-car garage flanked by a fenced in portion of the yard that contains a partially covered patio that you will not want to miss.
Location
State GA
County Coweta
Rooms
Basement None
Dining Room Dining Rm/Living Rm Combo
Interior
Interior Features Tray Ceiling(s), High Ceilings, Double Vanity, Soaking Tub, Rear Stairs, Separate Shower, Tile Bath, Walk-In Closet(s), In-Law Floorplan, Master On Main Level, Split Bedroom Plan
Heating Electric, Central
Cooling Electric, Ceiling Fan(s), Central Air
Flooring Hardwood, Tile, Carpet
Fireplaces Number 1
Fireplaces Type Family Room, Gas Log
Fireplace Yes
Appliance Gas Water Heater, Dishwasher, Disposal, Ice Maker, Microwave, Oven/Range (Combo), Refrigerator, Stainless Steel Appliance(s)
Laundry In Hall, Mud Room
Exterior
Parking Features Attached, Garage Door Opener, Garage, Kitchen Level, Side/Rear Entrance
Garage Spaces 2.0
Fence Fenced, Back Yard
Community Features Clubhouse, Golf, Lake, Park, Playground, Pool, Sidewalks, Street Lights, Swim Team, Tennis Court(s), Tennis Team, Shared Dock
Utilities Available Underground Utilities, Cable Available, Sewer Connected, Electricity Available, High Speed Internet, Natural Gas Available, Phone Available, Water Available
View Y/N No
Roof Type Composition
Total Parking Spaces 2
Garage Yes
Private Pool No
Building
Lot Description Corner Lot, Level
Faces Hwy 34 south on Shenandoah Blvd. Cross Lower Fayetteville Rd onto Summergrove Pkwy. Left on Pecan Trace. Right on Pickett Place.
Foundation Slab
Sewer Public Sewer
Water Public
Structure Type Concrete
New Construction No
Schools
Elementary Schools Welch
Middle Schools Lee
High Schools East Coweta
Others
HOA Fee Include Maintenance Grounds,Management Fee,Reserve Fund,Swimming,Tennis
Tax ID SG2 054
Security Features Security System,Carbon Monoxide Detector(s),Smoke Detector(s)
Acceptable Financing 1031 Exchange, Cash, Conventional, FHA, VA Loan
Listing Terms 1031 Exchange, Cash, Conventional, FHA, VA Loan
Special Listing Condition Resale
Read Less Info
Want to know what your home might be worth? Contact us for a FREE valuation!

Our team is ready to help you sell your home for the highest possible price ASAP

© 2025 Georgia Multiple Listing Service. All Rights Reserved.




