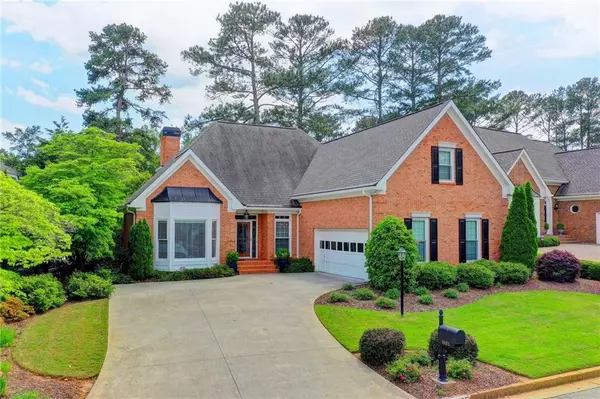For more information regarding the value of a property, please contact us for a free consultation.
Key Details
Sold Price $740,000
Property Type Single Family Home
Sub Type Single Family Residence
Listing Status Sold
Purchase Type For Sale
Square Footage 2,775 sqft
Price per Sqft $266
Subdivision Willow Springs
MLS Listing ID 7041861
Sold Date 06/23/22
Style Cluster Home, Traditional
Bedrooms 3
Full Baths 3
Construction Status Under Construction
HOA Fees $165
HOA Y/N Yes
Year Built 1986
Annual Tax Amount $816
Tax Year 2021
Lot Size 8,407 Sqft
Acres 0.193
Property Description
Blending a carefree lifestyle and a coveted Terraces section of the Country Club of Roswell at Willow Springs, this fabulous brick beauty is nestled on a premium golf course lot with breathtaking views of the 17th Green and Fairway, available homes in the Terraces are a rare find! Boasting style, charm and easy living, you will love the light filled open concept home that hosts multiple spaces and offers great flow to entertain family and friends. There is a seamless connection between the indoors and out and you enjoy relaxing, unwinding on your spectacular screened porch while taking in the spectacular views. Highlights include high ceilings, rich trim, gleaming hardwoods, custom built ins, bedroom with full Bath on main, chef's kitchen, upgraded master bath, and an incredible walk-in attic that offers a potential future flex space...office, bedroom or media room. Ideally situated, you will take joy in a place in a neighborhood that values relaxed living, friendly community, outdoor living and the HOA handles the landscaping! Steps to the lake and the Country Club of Roswell featuring world class golf, tennis, fitness and aquatic facilities and a quick stroll to the neighborhood shopping center. Grab a golf cart and head to the neighborhood park and enjoy concerts, food trucks and movie nights. Topping it all off is the easy access to Ga 400, The Greenway, Avalon, vibrant Alpharetta and historic Roswell. You will love to live here...It's a lifestyle!
Location
State GA
County Fulton
Lake Name None
Rooms
Bedroom Description Oversized Master, Other
Other Rooms None
Basement Crawl Space
Main Level Bedrooms 1
Dining Room Open Concept, Separate Dining Room
Interior
Interior Features Bookcases, Coffered Ceiling(s), Double Vanity, Entrance Foyer 2 Story, High Ceilings 9 ft Lower, Tray Ceiling(s), Walk-In Closet(s), Wet Bar
Heating Central, Natural Gas
Cooling Ceiling Fan(s), Central Air
Flooring Carpet, Hardwood
Fireplaces Number 1
Fireplaces Type Family Room
Window Features Double Pane Windows
Appliance Dishwasher, Disposal, Double Oven, Gas Cooktop, Refrigerator
Laundry Laundry Room, Main Level
Exterior
Exterior Feature Other
Parking Features Garage, Kitchen Level, Level Driveway
Garage Spaces 2.0
Fence None
Pool None
Community Features Clubhouse, Country Club, Golf, Homeowners Assoc, Lake, Near Shopping, Near Trails/Greenway, Park, Street Lights, Swim Team, Tennis Court(s)
Utilities Available Cable Available, Electricity Available, Natural Gas Available
Waterfront Description None
View Golf Course
Roof Type Composition
Street Surface Paved
Accessibility None
Handicap Access None
Porch Enclosed, Screened
Total Parking Spaces 2
Building
Lot Description Other
Story Two
Foundation Concrete Perimeter
Sewer Public Sewer
Water Public
Architectural Style Cluster Home, Traditional
Level or Stories Two
Structure Type Brick 3 Sides
New Construction No
Construction Status Under Construction
Schools
Elementary Schools Northwood
Middle Schools Haynes Bridge
High Schools Centennial
Others
HOA Fee Include Cable TV, Maintenance Grounds
Senior Community no
Restrictions false
Tax ID 12 290307890253
Financing no
Special Listing Condition None
Read Less Info
Want to know what your home might be worth? Contact us for a FREE valuation!

Our team is ready to help you sell your home for the highest possible price ASAP

Bought with Harry Norman Realtors




