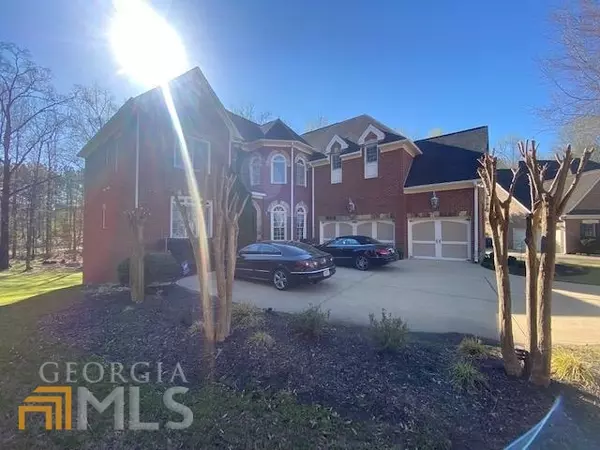For more information regarding the value of a property, please contact us for a free consultation.
Key Details
Sold Price $775,000
Property Type Single Family Home
Sub Type Single Family Residence
Listing Status Sold
Purchase Type For Sale
Square Footage 4,132 sqft
Price per Sqft $187
Subdivision Centennial
MLS Listing ID 10035460
Sold Date 06/24/22
Style Brick Front,Traditional
Bedrooms 5
Full Baths 4
Half Baths 1
HOA Y/N Yes
Originating Board Georgia MLS 2
Year Built 2006
Annual Tax Amount $8,094
Tax Year 2021
Lot Size 0.500 Acres
Acres 0.5
Lot Dimensions 21780
Property Description
130 Century Park Place: Spacious executive style 5 bedroom 4.5 Bath home located in Centennial subdivision "The Manor" highly sought after location. Has Brazilian cherry hardwood floors throughout . Gormet Kitchen and open floor plan for entertaining. Has multiple fire places and high ceilings with incredible moldings. Gorgeous master suite with sitting room and enclosed shower, and his and her dressing closets. Full unfinished Basement stubbed for bath great for expansion plans for your gym and theater. Ample HOA amenities! Short distance to schools and shopping.This house has full access to golf cart paths. Need 24 hour notice to schedule showing.
Location
State GA
County Fayette
Rooms
Basement Bath/Stubbed, Daylight, Exterior Entry, Full
Dining Room Separate Room
Interior
Interior Features Bookcases, Vaulted Ceiling(s), Double Vanity, Separate Shower, Tile Bath, Walk-In Closet(s)
Heating Natural Gas, Central
Cooling Electric, Ceiling Fan(s), Central Air
Flooring Hardwood, Carpet
Fireplaces Number 2
Fireplace Yes
Appliance Dishwasher, Disposal, Ice Maker, Microwave, Oven/Range (Combo), Refrigerator
Laundry None
Exterior
Parking Features Attached, Garage Door Opener, Garage
Garage Spaces 3.0
Community Features Clubhouse, Pool, Sidewalks, Tennis Team
Utilities Available Cable Available
View Y/N No
Roof Type Composition
Total Parking Spaces 3
Garage Yes
Private Pool No
Building
Lot Description Cul-De-Sac, Private
Faces From Mcduff Parkway and Hwy 54 turn left into the Manor
Foundation Slab
Sewer Public Sewer
Water Public
Structure Type Brick
New Construction No
Schools
Elementary Schools Other
Middle Schools Other
High Schools Other
Others
HOA Fee Include None
Tax ID 074611016
Special Listing Condition Resale
Read Less Info
Want to know what your home might be worth? Contact us for a FREE valuation!

Our team is ready to help you sell your home for the highest possible price ASAP

© 2025 Georgia Multiple Listing Service. All Rights Reserved.




