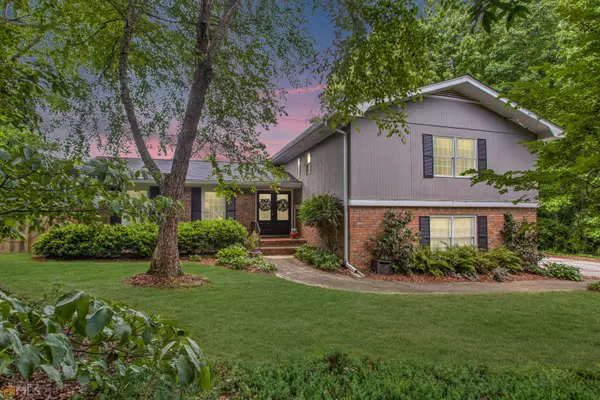For more information regarding the value of a property, please contact us for a free consultation.
Key Details
Sold Price $490,000
Property Type Single Family Home
Sub Type Single Family Residence
Listing Status Sold
Purchase Type For Sale
Square Footage 2,275 sqft
Price per Sqft $215
Subdivision Foxwood
MLS Listing ID 10054479
Sold Date 06/24/22
Style Brick 4 Side,Traditional
Bedrooms 4
Full Baths 2
Half Baths 1
HOA Y/N No
Originating Board Georgia MLS 2
Year Built 1968
Annual Tax Amount $3,670
Tax Year 2021
Lot Size 0.500 Acres
Acres 0.5
Lot Dimensions 21780
Property Description
Such a happy house! Enjoy the whiff of gardenias and the cool ferns as you stroll up to the front porch. This home has been loved, and it shows in every detail! Main level features an inviting "sit down and visit" updated kitchen with stainless/granite finishes and soft-close cabinetry, living room and dining room. Lower level has generously-sized family room with wood-burning fireplace, built-in cabinets, half-bath, laundry room and large storage closet. Family room opens to an inviting screened porch with adjoining patio and large flat backyard! Upstairs, three spacious bedrooms plus owner's suite with sleek renovated bathroom featuring a frameless shower! Other updates include new LVP flooring PLUS a new roof 3 years ago! NO HOA, but nearby Fontainebleau Swim and Tennis Club offers very reasonable club memberships for those interested in great pool and tennis facilities. FANTASTIC location, convenient to Dunwoody Village, Orchard Park, Perimeter Center, and Dunwoody's terrific Brook Run Park a popular community gathering spot featuring festivals and community events, as well as a playground, skateboard park, a new amphitheater, a 2 mile multi-use trail, a community garden, disc golf course, and 2 acre dog park!
Location
State GA
County Dekalb
Rooms
Other Rooms Shed(s)
Basement Finished Bath, Daylight, Interior Entry, Exterior Entry, Finished
Dining Room Separate Room
Interior
Interior Features Bookcases, Walk-In Closet(s), Split Bedroom Plan
Heating Natural Gas, Forced Air
Cooling Ceiling Fan(s), Central Air
Flooring Carpet, Vinyl
Fireplaces Number 1
Fireplaces Type Family Room
Fireplace Yes
Appliance Gas Water Heater, Dishwasher, Disposal, Microwave, Oven/Range (Combo), Refrigerator, Stainless Steel Appliance(s)
Laundry Other
Exterior
Exterior Feature Sprinkler System
Parking Features Attached, Garage Door Opener, Garage, Side/Rear Entrance
Garage Spaces 2.0
Community Features Street Lights
Utilities Available Cable Available, Sewer Connected, Electricity Available, Natural Gas Available, Phone Available, Water Available
View Y/N No
Roof Type Composition
Total Parking Spaces 2
Garage Yes
Private Pool No
Building
Lot Description Level, Private
Faces From 285, take Peachtree Industrial north to Tilly Mill and turn left. Turn right on Peeler, left on Happy Hollow, left on Kingsland Court and then quick left on Kingsland Dr. Home on left. From Dunwoody Village, go east on Mt. Vernon, right on Tilly Mill, left on Peeler, then continue as above.
Foundation Block
Sewer Public Sewer
Water Public
Structure Type Wood Siding,Brick
New Construction No
Schools
Elementary Schools Kingsley
Middle Schools Peachtree
High Schools Dunwoody
Others
HOA Fee Include None
Tax ID 06 310 01 014
Special Listing Condition Resale
Read Less Info
Want to know what your home might be worth? Contact us for a FREE valuation!

Our team is ready to help you sell your home for the highest possible price ASAP

© 2025 Georgia Multiple Listing Service. All Rights Reserved.




