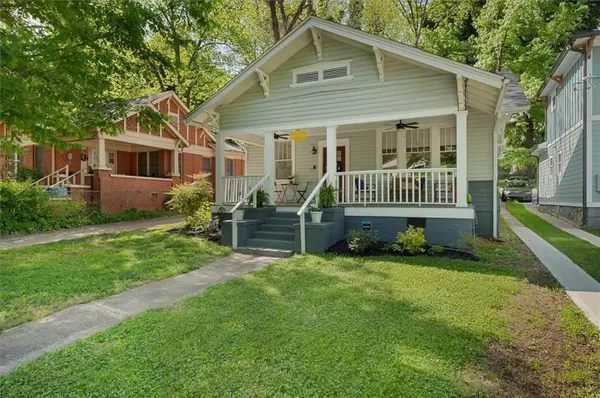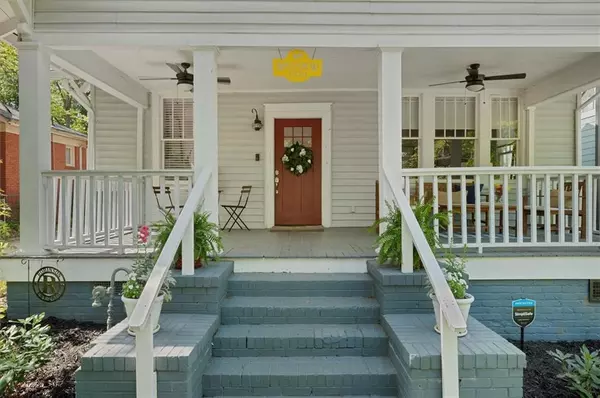For more information regarding the value of a property, please contact us for a free consultation.
Key Details
Sold Price $465,000
Property Type Single Family Home
Sub Type Single Family Residence
Listing Status Sold
Purchase Type For Sale
Square Footage 1,470 sqft
Price per Sqft $316
Subdivision Westview
MLS Listing ID 7052106
Sold Date 06/24/22
Style Bungalow, Ranch
Bedrooms 3
Full Baths 2
Construction Status Resale
HOA Y/N No
Year Built 1935
Annual Tax Amount $2,608
Tax Year 2021
Lot Size 8,498 Sqft
Acres 0.1951
Property Description
Sellers are so sad to say Good Bye to this charming renovated bungalow in the heart of Westview neighborhood! As you enter please take notice of the gorgeous heart of pine hardwood floors through out, original millwork trim, 10 foot high ceilings, built in bookcases flanking fireplace with lovely ship slap detail and recessed lighting. Open concept layout with abundance of windows to allow for wonderful natural light. This bungalow is just blocks from the Beltline and features 3 bedrooms and 2 bath. Custom built gourmet kitchen includes built in wine storage and cozy breakfast bar, stainless steel appliances, 5 burner gas range, white double stack cabinets to the ceiling, pull out spice rack, farmhouse sink, granite counter top and subway tile backsplash.
Kitchen opens to large fenced backyard with outbuilding. Backyard goes past the fenced area. You can open the gate for additional backyard parking. Perfect for outdoor grilling and entertaining. Spacious master with beautifully detailed master bath with double vanities, incredible shower with 4 body jet sprays, body wand and rain shower. Secondary bathroom features double vanity and nice size bedrooms. Enjoy your covered relaxing front porch with a morning cup of coffee or glass of wine to end the day. Stackable laundry. Additional attic storage. Newer roof and HVAC. Shopping, restaurants, breweries, Westside Park, Mercedes Benz Stadium, State Farm arena, downtown, major highways and airport are all easily accessible. This home is a must see!
Location
State GA
County Fulton
Lake Name None
Rooms
Bedroom Description Master on Main, Roommate Floor Plan
Other Rooms Outbuilding
Basement Crawl Space
Main Level Bedrooms 3
Dining Room Open Concept, Separate Dining Room
Interior
Interior Features Bookcases, Double Vanity, High Ceilings 10 ft Main, Low Flow Plumbing Fixtures
Heating Forced Air, Natural Gas
Cooling Ceiling Fan(s), Central Air
Flooring Ceramic Tile, Hardwood, Pine
Fireplaces Number 1
Fireplaces Type Decorative, Family Room
Window Features Insulated Windows
Appliance Dishwasher, Gas Range, Gas Water Heater, Microwave, Self Cleaning Oven
Laundry Main Level
Exterior
Exterior Feature Private Front Entry, Private Rear Entry, Private Yard
Parking Features None
Fence Back Yard, Front Yard
Pool None
Community Features Near Beltline, Near Schools, Near Shopping, Near Trails/Greenway, Park, Public Transportation, Sidewalks, Street Lights
Utilities Available Cable Available, Electricity Available, Natural Gas Available, Phone Available, Sewer Available, Water Available
Waterfront Description None
View Other
Roof Type Composition
Street Surface Asphalt
Accessibility None
Handicap Access None
Porch Covered, Front Porch, Rear Porch
Total Parking Spaces 2
Building
Lot Description Back Yard, Front Yard, Landscaped, Level, Private
Story One
Foundation Slab
Sewer Public Sewer
Water Public
Architectural Style Bungalow, Ranch
Level or Stories One
Structure Type Shingle Siding
New Construction No
Construction Status Resale
Schools
Elementary Schools Tuskegee Airman Global Academy
Middle Schools Herman J. Russell West End Academy
High Schools Booker T. Washington
Others
Senior Community no
Restrictions false
Tax ID 14 015000060227
Special Listing Condition None
Read Less Info
Want to know what your home might be worth? Contact us for a FREE valuation!

Our team is ready to help you sell your home for the highest possible price ASAP

Bought with Coldwell Banker Realty




