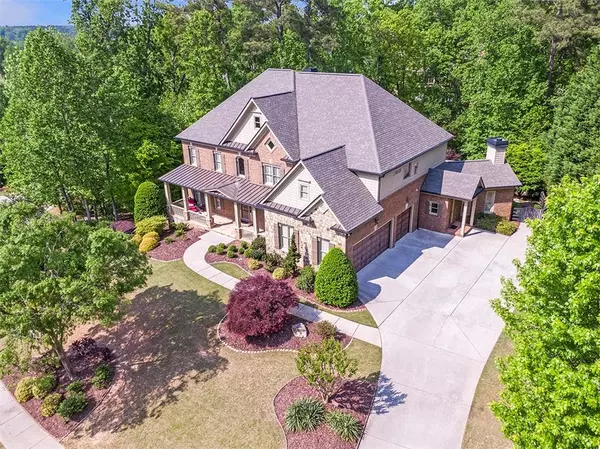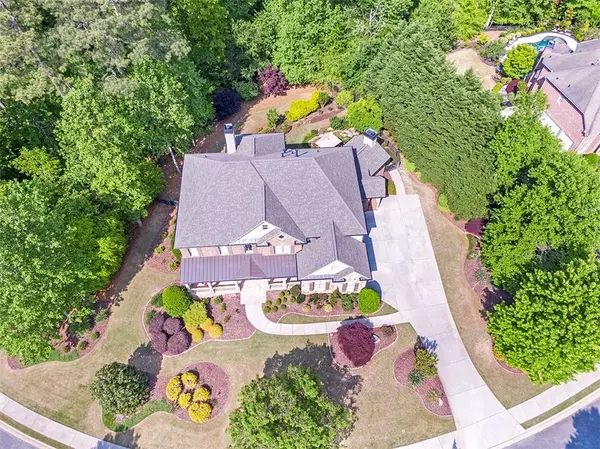For more information regarding the value of a property, please contact us for a free consultation.
Key Details
Sold Price $1,610,000
Property Type Single Family Home
Sub Type Single Family Residence
Listing Status Sold
Purchase Type For Sale
Square Footage 8,010 sqft
Price per Sqft $200
Subdivision Triple Crown
MLS Listing ID 7041433
Sold Date 06/24/22
Style Traditional
Bedrooms 6
Full Baths 6
Half Baths 1
Construction Status Resale
HOA Fees $1,535
HOA Y/N Yes
Year Built 2004
Annual Tax Amount $9,020
Tax Year 2021
Lot Size 1.250 Acres
Acres 1.25
Property Description
WILL GO FAST! Pristine Condition, four-sided brick estate with new roof and gutter, new paint inside and out, new lighting and perfect hardwood flooring on all levels of the home. Amazing landscape package as well expansive and bright finished terrace level where pool table and shuffleboard table stay with sale! Located in sought-after swim/tennis neighborhood of Triple Crown. Active HOA with seasonal activities, amazing pool, clubhouse, tennis courts, playground, sidewalks on both sides, walking trails, new dog park and lake! Located in the trio of top-rated Milton schools of Birmingham Falls Elementary, Northwestern Middle & Milton High. Inviting front porch, two story grand foyer flanked by gorgeous formal dining room and large private study. Ahead you find the formal living room with gas fireplace and light filled wall of windows overlooking the backyard. Perfect new hardwood flooring throughout all three levels of the home! Completely renovated open gourmet chef's kitchen with quartz countertops, hidden walk-in pantry and enormous center island, opening to large gorgeous fireplace keeping room (wood burning with gas option). Large light-filled breakfast room space off of kitchen and additional butler's pantry leading to the dining room. The main level has a half bath, mud bench/drop zone and full bedroom suite tucked away for a perfect guest suite, secondary office or hidden large playroom. Expansive back deck with upgraded trex decking, overlooking the home's serene and private park-like backyard with a privacy surround of trees, 3 level fish pond with cascading waterfall as well as large firepit area with adjacent serving bar/refrigerator- perfect for entertaining or relaxing outdoors. Lush designer landscaping with gardenias, pink and white camellias, pink and white azaleas, pink and white and peach and yellow roses, magnolias and hydrangeas. The upper level of the home features four additional bedroom suites, including the owner's suite with a large fireplace sitting room, spa-like bath & walk in closet. On the upper level, there is also a large center oversized bonus room with gorgeous wall of windows, perfect for an upper media, playroom or office space. Terrace level of the home flows perfectly to the backyard for entertaining of the multiple outdoor sitting and entertaining area. Terrace includes large open media central room, full bar, large private gym, separate game room, possible bedroom space with full bath, large unfinished storage areas and multiple outside seating areas. Cul de sac street, four-sided brick and meticulously maintained. Welcome Home!
Location
State GA
County Fulton
Lake Name None
Rooms
Bedroom Description Oversized Master, Sitting Room
Other Rooms None
Basement Daylight, Exterior Entry, Finished, Finished Bath, Full
Main Level Bedrooms 1
Dining Room Butlers Pantry, Separate Dining Room
Interior
Interior Features Bookcases, Entrance Foyer 2 Story, Tray Ceiling(s), Vaulted Ceiling(s), Walk-In Closet(s), Wet Bar
Heating Central
Cooling Central Air
Flooring Hardwood
Fireplaces Number 4
Fireplaces Type Family Room, Gas Log, Gas Starter, Keeping Room, Master Bedroom
Window Features Insulated Windows, Plantation Shutters
Appliance Dishwasher, Disposal, Double Oven, Dryer, Gas Oven, Gas Range, Refrigerator, Washer
Laundry Laundry Room, Upper Level
Exterior
Exterior Feature Garden, Private Front Entry, Private Rear Entry, Private Yard
Parking Features Attached, Garage, Garage Door Opener, Garage Faces Side, Kitchen Level
Garage Spaces 3.0
Fence None
Pool None
Community Features Clubhouse, Fishing, Homeowners Assoc, Lake, Near Schools, Near Shopping, Playground, Pool, Restaurant, Sidewalks, Street Lights, Tennis Court(s)
Utilities Available Cable Available, Electricity Available, Natural Gas Available, Phone Available, Underground Utilities, Water Available
Waterfront Description None
View Trees/Woods
Roof Type Composition
Street Surface Paved
Accessibility Accessible Bedroom, Accessible Full Bath
Handicap Access Accessible Bedroom, Accessible Full Bath
Porch Deck, Front Porch, Patio
Total Parking Spaces 3
Building
Lot Description Back Yard
Story Two
Foundation Brick/Mortar
Sewer Septic Tank
Water Public
Architectural Style Traditional
Level or Stories Two
Structure Type Brick 4 Sides
New Construction No
Construction Status Resale
Schools
Elementary Schools Birmingham Falls
Middle Schools Northwestern
High Schools Milton
Others
HOA Fee Include Reserve Fund, Swim/Tennis
Senior Community no
Restrictions false
Tax ID 22 395007740564
Special Listing Condition None
Read Less Info
Want to know what your home might be worth? Contact us for a FREE valuation!

Our team is ready to help you sell your home for the highest possible price ASAP

Bought with Atlanta Fine Homes Sotheby's International




