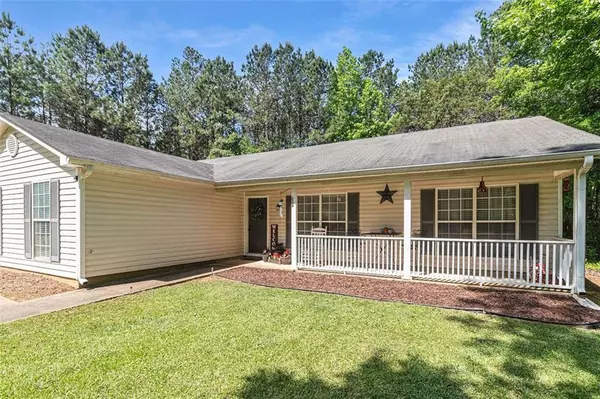For more information regarding the value of a property, please contact us for a free consultation.
Key Details
Sold Price $281,000
Property Type Single Family Home
Sub Type Single Family Residence
Listing Status Sold
Purchase Type For Sale
Square Footage 1,500 sqft
Price per Sqft $187
Subdivision Grove Spring
MLS Listing ID 7045885
Sold Date 06/24/22
Style Ranch
Bedrooms 3
Full Baths 2
Construction Status Resale
HOA Y/N No
Year Built 1999
Annual Tax Amount $2,803
Tax Year 2021
Lot Size 1.000 Acres
Acres 1.0
Property Description
It's your perfect home, in the perfect location! NO HOA! NO CARPETING - LVP and tile throughout! Freshly painted! Park in the garage and kick your shoes off when you enter into the large mudroom! Cathedral ceilings soar in the great room featuring a fire place and French doors leading to the back patio! The dining room is off to the side but completely open to the living room giving you plenty of family and entertaining space! White cabinetry in the kitchen along with stainless steel appliances - and the refrigerator will STAY! Bonus room connects to the kitchen and mudroom and can be used as a formal dining space, office, playroom or exactly what your family needs! Down the hallway you have two very generously sized bedroom and a guest bath that has been freshly painted and features updated oil-rubbed bronze hardware. The oversized primary suite will easily accommodate a king sized bed and a lot more! The en-suite features separate shower and soaking tub. Oil-rubbed bronze hardware in this bath as well! The location makes it easy to get anywhere quickly! Five miles to I-75, shopping, restaurants!
Location
State GA
County Henry
Lake Name None
Rooms
Bedroom Description Other
Other Rooms Other
Basement None
Main Level Bedrooms 3
Dining Room Separate Dining Room
Interior
Interior Features Cathedral Ceiling(s), Entrance Foyer, Other
Heating Electric, Forced Air
Cooling Ceiling Fan(s), Central Air
Flooring Ceramic Tile, Vinyl
Fireplaces Number 1
Fireplaces Type Factory Built, Great Room
Window Features Insulated Windows
Appliance Dishwasher, Electric Range, Electric Water Heater, Microwave, Refrigerator
Laundry Mud Room
Exterior
Exterior Feature Private Yard
Parking Features Garage, Garage Door Opener, Garage Faces Side, Kitchen Level, Level Driveway
Garage Spaces 2.0
Fence None
Pool None
Community Features Near Schools
Utilities Available Cable Available, Electricity Available, Underground Utilities, Water Available
Waterfront Description None
View Rural
Roof Type Shingle
Street Surface Paved
Accessibility None
Handicap Access None
Porch Patio, Rear Porch
Total Parking Spaces 2
Building
Lot Description Back Yard, Front Yard, Level, Wooded
Story One
Foundation Slab
Sewer Septic Tank
Water Public
Architectural Style Ranch
Level or Stories One
Structure Type Vinyl Siding
New Construction No
Construction Status Resale
Schools
Elementary Schools Locust Grove
Middle Schools Locust Grove
High Schools Locust Grove
Others
Senior Community no
Restrictions false
Tax ID 148B01051000
Special Listing Condition None
Read Less Info
Want to know what your home might be worth? Contact us for a FREE valuation!

Our team is ready to help you sell your home for the highest possible price ASAP

Bought with Entera Realty, LLC




