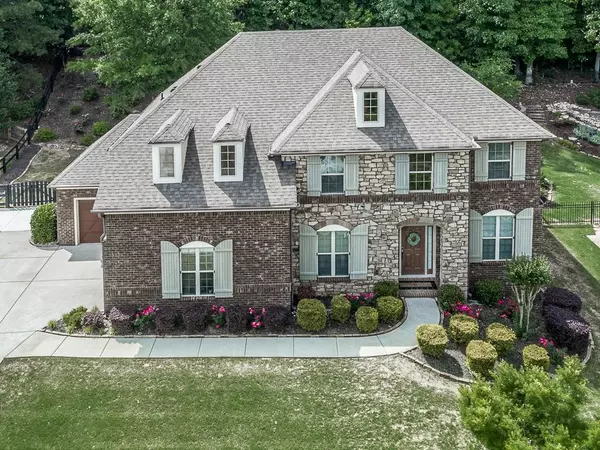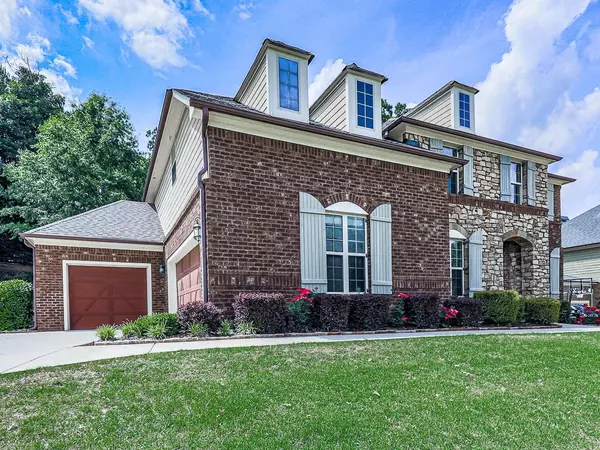For more information regarding the value of a property, please contact us for a free consultation.
Key Details
Sold Price $750,000
Property Type Single Family Home
Sub Type Single Family Residence
Listing Status Sold
Purchase Type For Sale
Square Footage 3,420 sqft
Price per Sqft $219
Subdivision *Overlook At Woodstock Knoll*
MLS Listing ID 7047883
Sold Date 06/27/22
Style Craftsman
Bedrooms 5
Full Baths 3
Construction Status Resale
HOA Fees $1,000
HOA Y/N Yes
Year Built 2012
Annual Tax Amount $4,978
Tax Year 2021
Lot Size 0.290 Acres
Acres 0.29
Property Description
Beautifully maintained home in the highly sought after Overlook at Woodstock Knoll!! Wonderful floor plan includes guest bedroom with full bath on the main, well designed kitchen with view to the family room and brand new custom built in full wall entertainment center, charming double sided fireplace between family room and sun room, separate dining room for entertaining. Upstairs boasts an oversized master with luxury bath suite, two nicely sized secondary bedrooms sharing another full bath and a generous flex room that can be used for playroom, office, gym, etc. Private fenced, wooded back yard includes beautiful outdoor living space with a new large custom flagstone patio. All of this in the home and the ability to walk to wonderful downtown Woodstock with it's amazing shopping, dining, concerts, and walking trails. Doesn't get any better than that!!!! Seller has also upgraded the home with wifi Ecobee thermostats, whole house Pelican water filtration and full wiring for electric car charging station. Homes in this neighborhood don't become available often so don't miss seeing this one!
Location
State GA
County Cherokee
Lake Name None
Rooms
Bedroom Description Oversized Master, Other
Other Rooms None
Basement None
Main Level Bedrooms 1
Dining Room Separate Dining Room
Interior
Interior Features Double Vanity, Entrance Foyer 2 Story, High Ceilings 10 ft Lower
Heating Central, Natural Gas, Zoned
Cooling Ceiling Fan(s), Central Air, Zoned
Flooring Carpet, Ceramic Tile, Hardwood
Fireplaces Number 1
Fireplaces Type Double Sided, Family Room, Gas Log
Window Features Double Pane Windows, Insulated Windows
Appliance Dishwasher, Disposal, Gas Cooktop, Microwave, Range Hood, Self Cleaning Oven
Laundry In Hall, Laundry Room, Mud Room, Upper Level
Exterior
Exterior Feature Private Front Entry, Private Rear Entry, Private Yard
Parking Features Attached, Garage, Garage Faces Front, Garage Faces Side, Kitchen Level, Electric Vehicle Charging Station(s)
Garage Spaces 3.0
Fence Back Yard, Fenced
Pool None
Community Features Clubhouse, Fitness Center, Homeowners Assoc, Near Schools, Near Shopping, Near Trails/Greenway, Park, Playground, Pool, Sidewalks, Street Lights, Tennis Court(s)
Utilities Available Cable Available, Electricity Available, Natural Gas Available, Sewer Available, Underground Utilities, Water Available
Waterfront Description None
View Trees/Woods
Roof Type Composition, Ridge Vents
Street Surface Asphalt
Accessibility None
Handicap Access None
Porch Patio
Total Parking Spaces 3
Building
Lot Description Back Yard, Front Yard, Landscaped, Private, Wooded
Story Two
Foundation None
Sewer Public Sewer
Water Public
Architectural Style Craftsman
Level or Stories Two
Structure Type Brick 3 Sides, HardiPlank Type, Stone
New Construction No
Construction Status Resale
Schools
Elementary Schools Woodstock
Middle Schools Woodstock
High Schools Woodstock
Others
HOA Fee Include Reserve Fund, Swim/Tennis
Senior Community no
Restrictions true
Tax ID 15N17F 208
Special Listing Condition None
Read Less Info
Want to know what your home might be worth? Contact us for a FREE valuation!

Our team is ready to help you sell your home for the highest possible price ASAP

Bought with Keller Williams Realty Intown ATL




