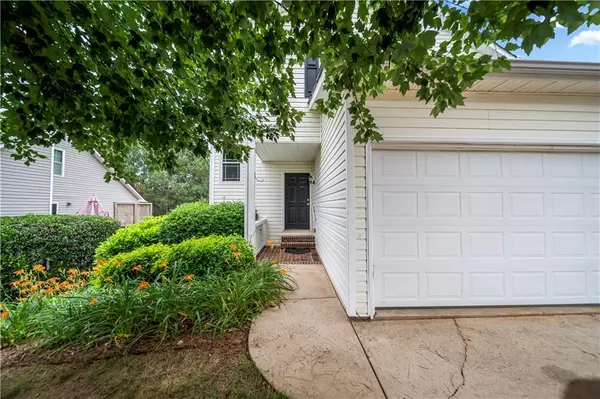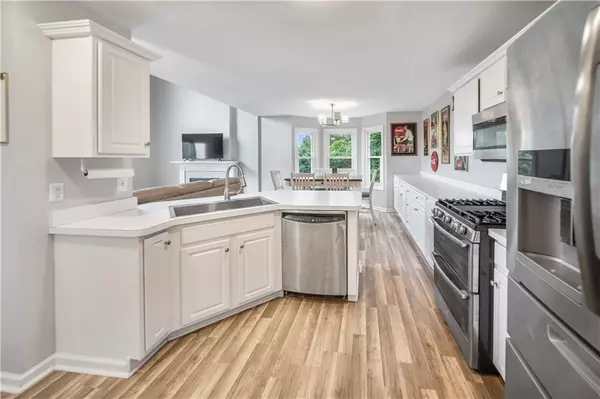For more information regarding the value of a property, please contact us for a free consultation.
Key Details
Sold Price $370,000
Property Type Single Family Home
Sub Type Single Family Residence
Listing Status Sold
Purchase Type For Sale
Square Footage 1,608 sqft
Price per Sqft $230
Subdivision Parkview At Towne Lake
MLS Listing ID 7062730
Sold Date 06/30/22
Style Traditional
Bedrooms 3
Full Baths 2
Half Baths 1
Construction Status Resale
HOA Y/N Yes
Year Built 1997
Annual Tax Amount $2,066
Tax Year 2021
Lot Size 9,583 Sqft
Acres 0.22
Property Description
AMAZING Towne Lake location! Welcome to Parkview at Towne Lake with a neighborhood pool and lawn maintenance included. This 3 bed 2.5 bath home is on a partially finished basement. The bright home features an open-concept main floor. Kitchen has a new industrial farm sink, extended cabinetry and counter space, and stainless steel appliance. The living room features a stone gas fireplace and sliding doors leading you to a newly built deck that extends down to the full-fenced back yard. From the main living area, head upstairs to the 3 bedrooms. The primary bedroom closet has been extended to create more space for hanging all of your clothes! Large primary ensuite features a separate bath and shower. 2 secondary bedrooms and a full bath upstairs. This home features a partially finished basement that can has plenty of storage and can be used as a home office. work out space, secondary living space or so much more. The basement has an exit to the backyard. The location is supreme with close proximity to shops, restaurants, schools, etc. This is your chance to get into the wonderful Towne Lake Community!
Location
State GA
County Cherokee
Lake Name None
Rooms
Bedroom Description None
Other Rooms None
Basement Partial
Dining Room None
Interior
Interior Features Tray Ceiling(s), Walk-In Closet(s)
Heating Natural Gas
Cooling Central Air
Flooring Carpet, Laminate
Fireplaces Number 1
Fireplaces Type Gas Log
Window Features Insulated Windows
Appliance Dishwasher, Disposal, Gas Cooktop, Gas Oven, Microwave
Laundry Main Level
Exterior
Exterior Feature Private Yard
Parking Features Garage, Garage Door Opener, Garage Faces Front
Garage Spaces 2.0
Fence Back Yard, Fenced, Privacy
Pool None
Community Features Homeowners Assoc, Pool
Utilities Available Cable Available, Electricity Available, Natural Gas Available, Phone Available, Sewer Available, Underground Utilities, Water Available
Waterfront Description None
View Trees/Woods
Roof Type Wood
Street Surface Asphalt, Concrete
Accessibility None
Handicap Access None
Porch Deck
Total Parking Spaces 2
Building
Lot Description Back Yard
Story Three Or More
Foundation Concrete Perimeter
Sewer Public Sewer
Water Public
Architectural Style Traditional
Level or Stories Three Or More
Structure Type Vinyl Siding
New Construction No
Construction Status Resale
Schools
Elementary Schools Carmel
Middle Schools Woodstock
High Schools Woodstock
Others
HOA Fee Include Maintenance Structure, Maintenance Grounds
Senior Community no
Restrictions false
Tax ID 15N11G 076
Special Listing Condition None
Read Less Info
Want to know what your home might be worth? Contact us for a FREE valuation!

Our team is ready to help you sell your home for the highest possible price ASAP

Bought with Chapman Hall Realtors




