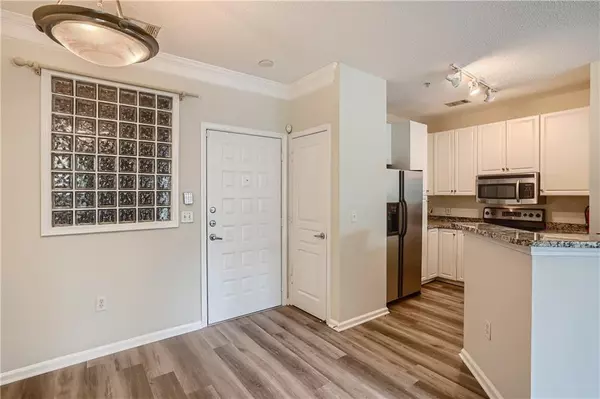For more information regarding the value of a property, please contact us for a free consultation.
Key Details
Sold Price $205,000
Property Type Condo
Sub Type Condominium
Listing Status Sold
Purchase Type For Sale
Square Footage 780 sqft
Price per Sqft $262
Subdivision Villa Sonoma
MLS Listing ID 7054676
Sold Date 06/30/22
Style European, Mid-Rise (up to 5 stories)
Bedrooms 1
Full Baths 1
Construction Status Resale
HOA Fees $492
HOA Y/N Yes
Year Built 2005
Annual Tax Amount $2,221
Tax Year 2021
Lot Size 740 Sqft
Acres 0.017
Property Description
GORGEOUS 1 BED/1 BATH CONDOMINIUM IN DOWNTOWN BROOKHAVEN! Beautiful, updated and open floor plan, fresh paint and new luxury vinyl plank flooring throughout. The kitchen features granite countertops, a pantry, breakfast bar and stainless steel appliances. The adjacent family room is spacious and beaming with natural light. The owner's retreat is complete with a walk-in closet. New ceiling fans and light fixtures. Nest thermostat and new A/C system installed in September of 2021. Gated garage with assigned parking spot directly in front of the building, ideal for carrying in groceries. Resort style amenities include a luxury pool, clubhouse, fitness center, tanning beds, billiards room, theater room, outdoor entertaining areas, walking paths and pet areas. Full-time property management, maintenance staff, and Brookhaven Police location onsite. This exclusive community is located minutes from restaurants, Marta, shopping and entertainment! Easy access to GA-400 and I-285. Turn-Key and ready for the new owners to enjoy. Click the Virtual Tour link to view the 3D Tour.
Location
State GA
County Dekalb
Lake Name None
Rooms
Bedroom Description Oversized Master
Other Rooms None
Basement None
Main Level Bedrooms 1
Dining Room Dining L
Interior
Interior Features Entrance Foyer, High Ceilings 9 ft Main, High Speed Internet, Walk-In Closet(s)
Heating Central, Electric
Cooling Ceiling Fan(s), Central Air
Flooring Other
Fireplaces Type None
Window Features None
Appliance Dishwasher, Electric Range, Electric Water Heater, Microwave, Refrigerator, Self Cleaning Oven
Laundry In Hall, Laundry Room
Exterior
Exterior Feature Courtyard, Other
Parking Features Assigned, Covered, Deeded, Garage
Garage Spaces 1.0
Fence None
Pool None
Community Features Clubhouse, Dog Park, Fitness Center, Gated, Homeowners Assoc, Near Beltline, Near Marta, Near Shopping, Near Trails/Greenway, Pool, Sidewalks, Street Lights
Utilities Available Cable Available, Electricity Available, Natural Gas Available, Phone Available, Sewer Available, Underground Utilities, Water Available
Waterfront Description None
View City
Roof Type Composition
Street Surface Paved
Accessibility Accessible Entrance
Handicap Access Accessible Entrance
Porch None
Total Parking Spaces 1
Building
Lot Description Landscaped
Story One
Foundation Slab
Sewer Public Sewer
Water Public
Architectural Style European, Mid-Rise (up to 5 stories)
Level or Stories One
Structure Type Frame, Stone, Stucco
New Construction No
Construction Status Resale
Schools
Elementary Schools Montgomery
Middle Schools Chamblee
High Schools Chamblee Charter
Others
HOA Fee Include Maintenance Structure, Maintenance Grounds, Receptionist, Swim/Tennis, Termite, Trash
Senior Community no
Restrictions true
Tax ID 18 329 10 105
Ownership Condominium
Acceptable Financing Cash, Conventional
Listing Terms Cash, Conventional
Financing no
Special Listing Condition None
Read Less Info
Want to know what your home might be worth? Contact us for a FREE valuation!

Our team is ready to help you sell your home for the highest possible price ASAP

Bought with Compass




