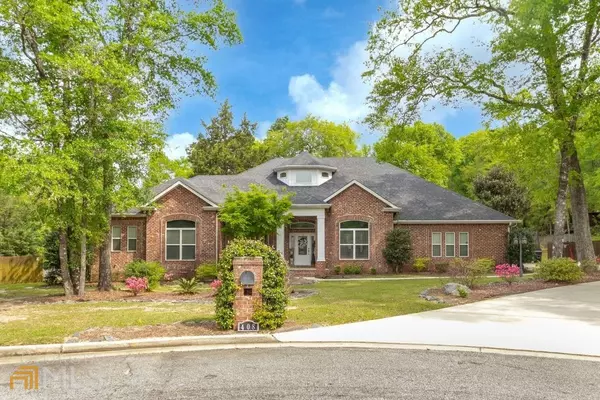For more information regarding the value of a property, please contact us for a free consultation.
Key Details
Sold Price $445,000
Property Type Single Family Home
Sub Type Single Family Residence
Listing Status Sold
Purchase Type For Sale
Square Footage 3,412 sqft
Price per Sqft $130
Subdivision Royal Oaks
MLS Listing ID 20033826
Sold Date 07/01/22
Style Traditional
Bedrooms 3
Full Baths 2
Half Baths 1
HOA Fees $100
HOA Y/N Yes
Originating Board Georgia MLS 2
Year Built 2012
Tax Year 2021
Lot Size 0.860 Acres
Acres 0.86
Lot Dimensions 37461.6
Property Description
SPLISH SPLASH in the in ground pool or relax in the hot tub as you enjoy your outdoor oasis in this full brick beauty located in cul-de-sac in desirable and sought after location and school district! S-P-R-E-A-D O-U-T in this spacious interior layout featuring generously sized rooms and 4 potential bedrooms in a split plan layout. Entering through the front door you're welcomed into an expansive foyer with two story tower soaring above offering natural light pouring in through the windows. Kitchen offers loads of cabinets and counter space opening into massive breakfast room on one side and butler's pantry into formal dining room on the other. Master suite is your indoor escape with double vanities, whirlpool tub and walk in closet. Separate glass enclosed shower features thermostatic rainfall and waterfall full body jet massage panel designed to relax and invigorate. Feel like you're on vacation every day as your living space extends outdoors onto covered porch and deck area surrounding the saltwater pool and hot tub, koi pond and beyond fire pit. Backyard also features concrete pad with plumbing for future expansion in detached home office, workshop or storage shed. 3 car attached garage rounds out this winning package! Minutes from I-75, schools, shopping and RAFB yet tucked away on wooded, privacy fenced lot.
Location
State GA
County Houston
Rooms
Basement None
Dining Room Seats 12+, Separate Room
Interior
Interior Features Tray Ceiling(s), Vaulted Ceiling(s), High Ceilings, Entrance Foyer, Separate Shower, Walk-In Closet(s), Master On Main Level
Heating Electric, Central, Heat Pump
Cooling Electric, Central Air, Heat Pump
Flooring Hardwood, Tile, Carpet
Fireplaces Number 1
Fireplace Yes
Appliance Dishwasher, Microwave, Oven/Range (Combo)
Laundry Mud Room
Exterior
Exterior Feature Sprinkler System, Water Feature
Parking Features Attached, Garage
Pool Pool/Spa Combo, In Ground, Heated, Salt Water
Community Features None
Utilities Available High Speed Internet
View Y/N No
Roof Type Composition
Garage Yes
Private Pool Yes
Building
Lot Description Cul-De-Sac
Faces Hwy 96 to Royal Oaks, right on River Valley Trl, right on Royal Crest Cir, house is located in cul-de-sac
Foundation Slab
Sewer Septic Tank
Water Public
Structure Type Brick
New Construction No
Schools
Elementary Schools Perdue Primary/Elementary
Middle Schools Mossy Creek
High Schools Houston County
Others
HOA Fee Include None
Tax ID 000520 166000
Security Features Security System
Special Listing Condition Resale
Read Less Info
Want to know what your home might be worth? Contact us for a FREE valuation!

Our team is ready to help you sell your home for the highest possible price ASAP

© 2025 Georgia Multiple Listing Service. All Rights Reserved.




