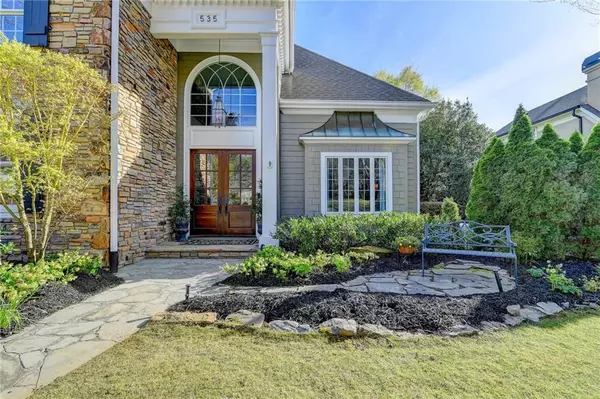For more information regarding the value of a property, please contact us for a free consultation.
Key Details
Sold Price $1,202,000
Property Type Single Family Home
Sub Type Single Family Residence
Listing Status Sold
Purchase Type For Sale
Square Footage 3,829 sqft
Price per Sqft $313
Subdivision Spalding Lake
MLS Listing ID 7026937
Sold Date 06/30/22
Style Traditional
Bedrooms 5
Full Baths 4
Half Baths 1
Construction Status Resale
HOA Fees $1,375
HOA Y/N Yes
Year Built 1985
Annual Tax Amount $6,322
Tax Year 2020
Lot Size 0.557 Acres
Acres 0.5567
Property Description
Wonderfully Designed Master on the Main Home with Beautiful Lake Views from the Master Suite, Living Room and Sun Room. Accessible and Functional Outdoor Living area with Covered Porch off the Master Suite, Gas Firepit and Rock Walkway leading to Lakes Edge. Bright White Kitchen with Granite Countertops Adjoins Large Breakfast Room which opens to Cozy Sunroom. Two-story Great Room with Balcony, Stone Fireplace & French Doors Leading to Outdoor Living Area. Spacious Master Suite with Stone Fireplace and Book Shelves/Cabinets. Upstairs Bedroom with Private Bathroom, 2 more Bedrooms with Jack-and-Jill Bath and on Third Level a Private Rec Room, Possible Fifth Bedroom, Private Study, with Half Bath.
Recent Upgrades include in Master Bathroom New Marble Floors, Glass Shower Doors, Marble Countertops, Tub and Sinks, Champagne Brass Plumbing Fixtures, Chandelier & Lighting Fixtures, New Hardwoods in Master Bedroom and Refinished Hardwoods throughout Main Level, New Interior Paint, New Generator and New Ceiling Fans on Upper Level.
Location
State GA
County Fulton
Lake Name Other
Rooms
Bedroom Description Master on Main
Other Rooms Workshop
Basement Crawl Space, Exterior Entry
Main Level Bedrooms 1
Dining Room Separate Dining Room
Interior
Interior Features Bookcases, Double Vanity, Entrance Foyer, Entrance Foyer 2 Story, High Ceilings 9 ft Main, High Speed Internet, Tray Ceiling(s), Walk-In Closet(s)
Heating Forced Air, Natural Gas, Zoned
Cooling Ceiling Fan(s), Central Air, Zoned
Flooring Carpet, Hardwood
Fireplaces Number 2
Fireplaces Type Family Room, Gas Log, Gas Starter, Master Bedroom
Window Features None
Appliance Dishwasher, Disposal, Gas Range, Gas Water Heater, Microwave, Self Cleaning Oven
Laundry Laundry Room, Main Level
Exterior
Exterior Feature None
Parking Features Attached, Garage, Garage Door Opener, Garage Faces Side, Kitchen Level, Level Driveway
Garage Spaces 2.0
Fence None
Pool None
Community Features Clubhouse, Homeowners Assoc, Lake, Pool, Tennis Court(s)
Utilities Available Cable Available, Electricity Available, Natural Gas Available, Phone Available, Sewer Available, Underground Utilities
Waterfront Description Lake Front
View Lake
Roof Type Composition
Street Surface Paved
Accessibility Accessible Entrance
Handicap Access Accessible Entrance
Porch Deck
Total Parking Spaces 2
Building
Lot Description Back Yard, Lake/Pond On Lot, Landscaped, Level
Story Two
Foundation None
Sewer Public Sewer
Water Public
Architectural Style Traditional
Level or Stories Two
Structure Type Frame, Stone
New Construction No
Construction Status Resale
Schools
Elementary Schools Dunwoody Springs
Middle Schools Sandy Springs
High Schools North Springs
Others
Senior Community no
Restrictions true
Tax ID 06 033700050451
Special Listing Condition None
Read Less Info
Want to know what your home might be worth? Contact us for a FREE valuation!

Our team is ready to help you sell your home for the highest possible price ASAP

Bought with Keller Williams Realty Atl Perimeter




