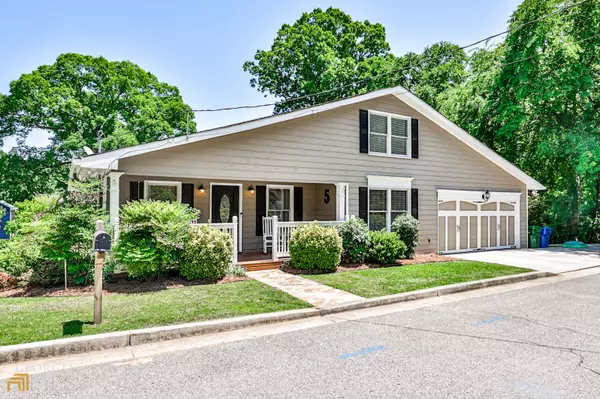For more information regarding the value of a property, please contact us for a free consultation.
Key Details
Sold Price $680,000
Property Type Single Family Home
Sub Type Single Family Residence
Listing Status Sold
Purchase Type For Sale
Square Footage 3,668 sqft
Price per Sqft $185
Subdivision Hills Park
MLS Listing ID 10047046
Sold Date 07/06/22
Style Ranch
Bedrooms 4
Full Baths 3
Half Baths 1
HOA Y/N No
Originating Board Georgia MLS 2
Year Built 1999
Annual Tax Amount $6,681
Tax Year 2021
Lot Size 0.390 Acres
Acres 0.39
Lot Dimensions 16988.4
Property Description
In the booming Westside, this home is truly one of a kind. Big in size, big in character! Nestled on quiet, dead-end street w/ charming front porch & tastefully updated interior. Wonderful floor plan for family & entertaining. Cozy living room open to dining area w/ handsome molding & hardwoods. Recessed lighting throughout. Separate room in front of home, perfect for office. Primary bedroom in rear on main level. En-suite bath features large walk-in shower & his/her vanities. Spacious, eat-in kitchen w/ granite counters, tile backsplash, stainless appliances, custom pantry & shelving. Kitchen flows to deck overlooking tranquil, fenced backyard. Finished bonus space upstairs for playroom/media/office. Finished basement w/ wet bar, additional bed or exercise room, & full bath. 2-car garage & extended driveway for ample parking. Ideal in-town location, close to fantastic food, shopping, & recreation, including Westside Provisions, The Works, Scofflaw Brewing, Topgolf, & BeltLine expansion to Westside Park!
Location
State GA
County Fulton
Rooms
Basement Finished Bath, Daylight, Exterior Entry, Finished, Full, Interior Entry
Interior
Interior Features Master On Main Level, Rear Stairs, Walk-In Closet(s), Wet Bar
Heating Forced Air, Natural Gas
Cooling Ceiling Fan(s), Central Air, Electric, Heat Pump
Flooring Carpet, Hardwood, Other, Tile
Fireplaces Number 1
Fireplaces Type Factory Built, Gas Starter, Living Room, Metal
Fireplace Yes
Appliance Dishwasher, Disposal, Dryer, Gas Water Heater, Ice Maker, Microwave, Oven/Range (Combo), Refrigerator, Stainless Steel Appliance(s), Washer, Water Softener
Laundry In Hall
Exterior
Parking Features Garage
Fence Back Yard, Fenced
Community Features Sidewalks, Street Lights
Utilities Available Cable Available, Electricity Available, High Speed Internet, Natural Gas Available, Phone Available, Sewer Available, Water Available
View Y/N No
Roof Type Composition
Garage Yes
Private Pool No
Building
Lot Description Cul-De-Sac, Sloped
Faces From I-75 take exit 252 Howell Mill. Go southwest on Howell Mill for .4 miles. Turn right on Chattahoochee Ave NW & go 1 mile. Left on Carroll Dr NW & go .7 miles, crossing over Marietta Blvd. Turn right on Marietta Rd NW. After .3 miles, turn left onto Dupont Ave NW. Home on left at end of street.
Foundation Block
Sewer Public Sewer
Water Public
Structure Type Concrete
New Construction No
Schools
Elementary Schools Bolton
Middle Schools Sutton
High Schools North Atlanta
Others
HOA Fee Include None
Tax ID 17 022200010088
Security Features Carbon Monoxide Detector(s),Smoke Detector(s)
Special Listing Condition Resale
Read Less Info
Want to know what your home might be worth? Contact us for a FREE valuation!

Our team is ready to help you sell your home for the highest possible price ASAP

© 2025 Georgia Multiple Listing Service. All Rights Reserved.




