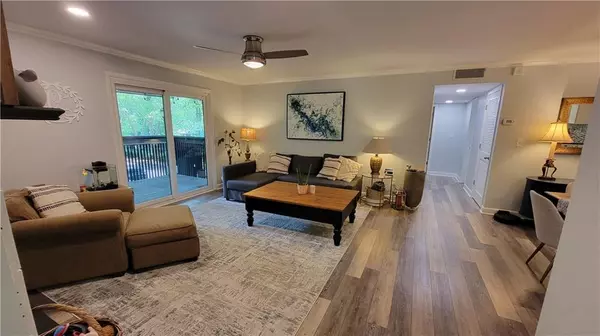For more information regarding the value of a property, please contact us for a free consultation.
Key Details
Sold Price $286,700
Property Type Condo
Sub Type Condominium
Listing Status Sold
Purchase Type For Sale
Square Footage 1,332 sqft
Price per Sqft $215
Subdivision Vinings Run
MLS Listing ID 7061007
Sold Date 07/05/22
Style Traditional
Bedrooms 2
Full Baths 2
Construction Status Resale
HOA Fees $3,540
HOA Y/N No
Year Built 1981
Annual Tax Amount $2,401
Tax Year 2021
Lot Size 5,963 Sqft
Acres 0.1369
Property Description
Come and see this fully renovated condo that's move in ready! Located only a mile away from Truist park and the Battery, located at the cross section of 75 & 285 this condo is a MUST SEE!!
This 2B/2ba is warm and inviting with extensive high end finishes. Open concept floor plan. Kitchen has quartz countertops, white cabinets with custom shelving, stainless steel appliances. Both bathrooms fully renovated and updated, custom oversized master closet, new windows, a storage closet added under the stairs, beautiful accent shiplap, and recess lighting all recently added. LVP flooring throughout (very pet friendly) and the fireplace has a built-in bookshelf. The community offers two pools and tennis courts all in a quiet, tranquil setting convenient to everything Smyrna and Vinings has to offer. Don't wait, this property will not last long!
Location
State GA
County Cobb
Lake Name None
Rooms
Bedroom Description Master on Main, Other
Other Rooms None
Basement None
Main Level Bedrooms 2
Dining Room Open Concept, Other
Interior
Interior Features Bookcases, High Ceilings 9 ft Lower, Walk-In Closet(s), Other
Heating Natural Gas
Cooling Ceiling Fan(s), Central Air
Flooring Other
Fireplaces Number 1
Fireplaces Type Factory Built, Family Room
Window Features Insulated Windows
Appliance Dishwasher, Disposal, Gas Range, Microwave, Refrigerator
Laundry In Hall, Laundry Room, Main Level, Other
Exterior
Exterior Feature Balcony, Courtyard, Tennis Court(s), Other
Parking Features Level Driveway, Parking Lot, Unassigned
Fence None
Pool In Ground
Community Features Homeowners Assoc, Near Schools, Near Shopping, Park, Pool, Restaurant, Sidewalks, Street Lights, Tennis Court(s)
Utilities Available Cable Available, Electricity Available, Natural Gas Available, Water Available
Waterfront Description None
View Other
Roof Type Composition, Other
Street Surface Asphalt, Concrete, Paved
Accessibility None
Handicap Access None
Porch None
Total Parking Spaces 1
Private Pool false
Building
Lot Description Level, Wooded, Other
Story One and One Half
Foundation Slab
Sewer Public Sewer
Water Public
Architectural Style Traditional
Level or Stories One and One Half
Structure Type Other
New Construction No
Construction Status Resale
Schools
Elementary Schools Teasley
Middle Schools Campbell
High Schools Campbell
Others
HOA Fee Include Maintenance Structure, Maintenance Grounds, Pest Control, Swim/Tennis, Termite, Water
Senior Community no
Restrictions false
Tax ID 17081201330
Ownership Condominium
Acceptable Financing Cash, Conventional
Listing Terms Cash, Conventional
Financing yes
Special Listing Condition None
Read Less Info
Want to know what your home might be worth? Contact us for a FREE valuation!

Our team is ready to help you sell your home for the highest possible price ASAP

Bought with Keller Williams Realty Peachtree Rd.




