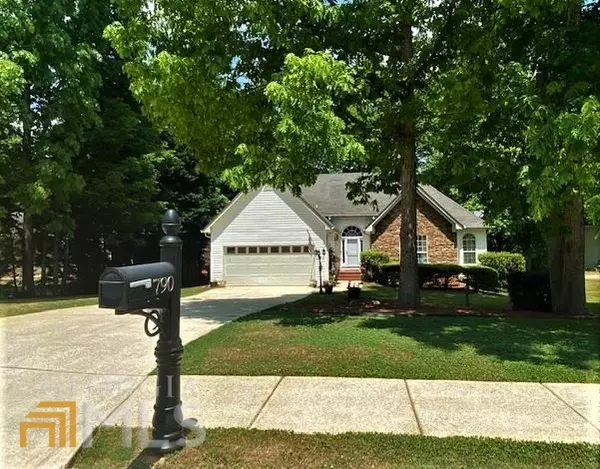For more information regarding the value of a property, please contact us for a free consultation.
Key Details
Sold Price $365,000
Property Type Single Family Home
Sub Type Single Family Residence
Listing Status Sold
Purchase Type For Sale
Square Footage 3,024 sqft
Price per Sqft $120
Subdivision Wynbrook Estates
MLS Listing ID 20038453
Sold Date 07/13/22
Style Ranch,Traditional
Bedrooms 5
Full Baths 3
HOA Y/N No
Originating Board Georgia MLS 2
Year Built 2001
Annual Tax Amount $2,542
Tax Year 2021
Lot Size 0.750 Acres
Acres 0.75
Lot Dimensions 32670
Property Description
GORGEOUS RANCH HOME IN ESTABLISHED SIDEWALK COMMUNITY, ALL NEW INTERIOR LVP FLOORING THROUGHOUT WITH NEW CARPET IN BEDROOMS, ALL NEW INTERIOR PAINT AND DOOR HARDWARE, SPACIOUS EAT-IN KITCHEN FEATURES NEW GRANITE COUNTER TOPS WITH HIGH-TOP BREAKFAST BAR, WALK-IN PANTRY, AND ADJOINING FORMAL DINING ROOM, VAULTED FAMILY ROOM WITH FIREPLACE, MASTER BEDROOM FEATURES A GENEROUS WALK-IN CLOSET, WINDOW VIEW SOAKING TUB, SEPARATE SHOWER AND BACK PORCH DECK ACCESS, FINISHED TERRACE LEVEL BOAST ITS OWN KITCHENETTE, BEDROOM, FULL BATH, HUGE FAMILY ROOM, AND MULTIPLE ADDITIONAL STORAGE ROOMS OR ADDITIONAL FUTURE BEDROOMS. SUPER CONVENIENT LOCATION, 10 MINUTES TO DOWNTOWN MCDONOUGH & 25 MINUTES TO ATLANTA/AIRPORT, SELLER PROVIDES ONE YEAR HOME BUYERS PROTECTION WARRANTY, #THISISOURHOME
Location
State GA
County Henry
Rooms
Basement Finished Bath, Daylight, Interior Entry, Exterior Entry, Finished, Full
Interior
Interior Features Tray Ceiling(s), Vaulted Ceiling(s), High Ceilings, Soaking Tub, Rear Stairs, Separate Shower, Walk-In Closet(s), Master On Main Level
Heating Central, Heat Pump
Cooling Electric, Ceiling Fan(s), Central Air, Heat Pump
Flooring Tile, Carpet, Laminate
Fireplaces Number 1
Fireplaces Type Living Room, Factory Built, Gas Starter
Fireplace Yes
Appliance Electric Water Heater, Dishwasher, Disposal, Microwave, Oven/Range (Combo)
Laundry Other
Exterior
Exterior Feature Other
Parking Features Attached, Garage Door Opener, Garage, Kitchen Level, Parking Pad
Garage Spaces 2.0
Community Features None
Utilities Available Underground Utilities, Cable Available, Sewer Connected, Electricity Available, High Speed Internet, Natural Gas Available, Water Available
View Y/N No
Roof Type Composition
Total Parking Spaces 2
Garage Yes
Private Pool No
Building
Lot Description Cul-De-Sac, Level, Private
Faces 790 Chaseridge Drive McDonough
Sewer Public Sewer
Water Public
Structure Type Stone,Vinyl Siding
New Construction No
Schools
Elementary Schools Flippen
Middle Schools Eagles Landing
High Schools Eagles Landing
Others
HOA Fee Include None
Tax ID 073C0196000
Security Features Security System,Smoke Detector(s)
Acceptable Financing Cash, Conventional, FHA, Freddie Mac Approved, VA Loan
Listing Terms Cash, Conventional, FHA, Freddie Mac Approved, VA Loan
Special Listing Condition Resale
Read Less Info
Want to know what your home might be worth? Contact us for a FREE valuation!

Our team is ready to help you sell your home for the highest possible price ASAP

© 2025 Georgia Multiple Listing Service. All Rights Reserved.




