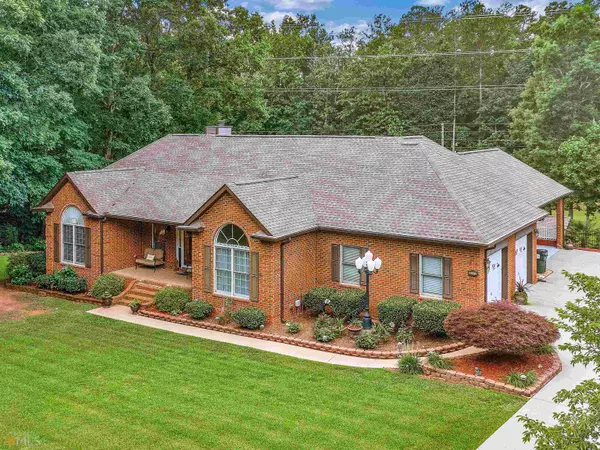For more information regarding the value of a property, please contact us for a free consultation.
Key Details
Sold Price $526,000
Property Type Single Family Home
Sub Type Single Family Residence
Listing Status Sold
Purchase Type For Sale
Square Footage 4,543 sqft
Price per Sqft $115
Subdivision Fox Fire At Lake Spivey
MLS Listing ID 20049910
Sold Date 07/15/22
Style Brick 4 Side,Ranch
Bedrooms 4
Full Baths 3
Half Baths 1
HOA Y/N Yes
Originating Board Georgia MLS 2
Year Built 1995
Annual Tax Amount $2,435
Tax Year 2021
Lot Size 0.790 Acres
Acres 0.79
Lot Dimensions 34412.4
Property Description
Exquisite 4BR/3.5BA Custom-built ranch including a resort-style backyard with custom gunite pool in the Lake Spivey area. Look no more because Mrs. Clean lives here! The attention to detail and how meticulously this home has been maintained is an understatement. Interior features custom hardwood floors throughout. The spacious family room features vaulted ceiling and fireplace with a wall of windows overlooking the rear deck and pool. The separate formal dining room includes vaulted ceiling and plenty of room for those special gatherings. The gourmet kitchen features private breakfast area, stainless appliances and solid surface countertops with plenty of cabinet space for all of your specialty appliances and cooking supplies. Just steps away from kitchen is an oversized laundry room that any homeowner will appreciate plus, a private powder room. Beautiful, oversized owner's suite features triple trey ceilings and upgraded crown moulding with hardwood flooring. Private ensuite includes, jetted tub, and separate oversized shower with full glass enclosure and ceramic tile flooring. Don't miss the garage, complete with mud room and custom metal ceiling. Plus, pull down the stairs to more additional floored storage area than you will ever need! Other main level features include an additional bedroom and hall bath. The finished basement is complete with game room/bar and two additional bedrooms with a full bath. Complete workshop off the basement and plenty of storage space in this one. Walk out the terrace level doors and relax at your private oasis. Features include an underdeck roofing system, custom saltwater gunite pool with cool deck around the surface areas, outdoor fireplace, covered pavilion for large gatherings plus, an additional cooking pavilion at the rear of the property. This property includes commercial grade exterior landscape lighting (A Must see at night) and multi zone irrigation for the immaculate St. Augustine lawn and flowers that bloom throughout the year-plenty of parking space with your two-car garage and additional two-car carport. Great location with walking trails to the beautiful Clayton County International Park. Convenient to I-75 and shopping.
Location
State GA
County Clayton
Rooms
Other Rooms Gazebo, Other
Basement Finished Bath, Daylight, Interior Entry, Exterior Entry, Finished, Full
Dining Room Separate Room
Interior
Interior Features Bookcases, Tray Ceiling(s), Vaulted Ceiling(s), Double Vanity, Separate Shower, Tile Bath, Walk-In Closet(s), Master On Main Level
Heating Natural Gas, Central
Cooling Electric, Ceiling Fan(s), Central Air, Attic Fan
Flooring Hardwood, Tile
Fireplaces Number 1
Fireplaces Type Family Room, Gas Starter, Gas Log
Fireplace Yes
Appliance Gas Water Heater, Cooktop, Dishwasher, Double Oven, Microwave
Laundry In Kitchen
Exterior
Exterior Feature Balcony
Parking Features Attached, Carport, Garage, Kitchen Level, Side/Rear Entrance, Storage
Garage Spaces 4.0
Fence Back Yard
Pool In Ground, Salt Water
Community Features None
Utilities Available Underground Utilities, Cable Available, Electricity Available, High Speed Internet, Natural Gas Available, Phone Available, Water Available
View Y/N No
Roof Type Composition
Total Parking Spaces 4
Garage Yes
Private Pool Yes
Building
Lot Description Level
Faces FROM I75 SOUTH-EXIT HWY 138 TURN RIGHT GO APPROX 3 MILES TURN LEFT ON WALT STEPHENS THEN LEFT ON WINSTON WAY. HOUSE WILL BE ON THE LEFT.
Sewer Septic Tank
Water Public
Structure Type Brick
New Construction No
Schools
Elementary Schools Arnold
Middle Schools Roberts
High Schools Jonesboro
Others
HOA Fee Include None
Tax ID 12021A B004
Acceptable Financing Cash, Conventional, VA Loan
Listing Terms Cash, Conventional, VA Loan
Special Listing Condition Resale
Read Less Info
Want to know what your home might be worth? Contact us for a FREE valuation!

Our team is ready to help you sell your home for the highest possible price ASAP

© 2025 Georgia Multiple Listing Service. All Rights Reserved.




