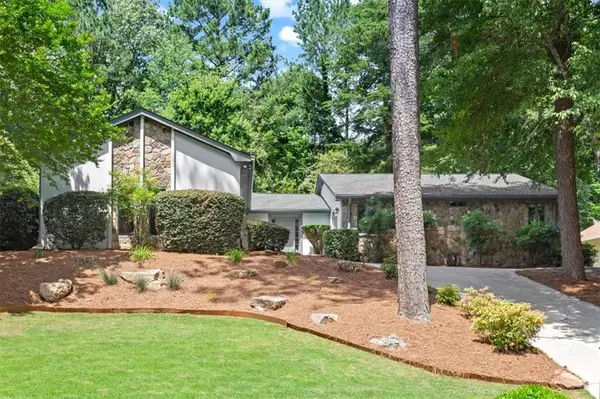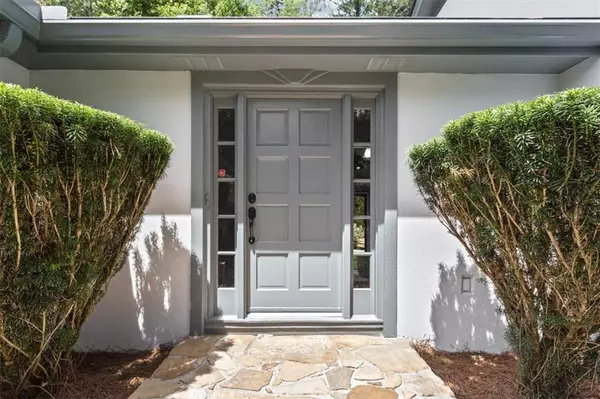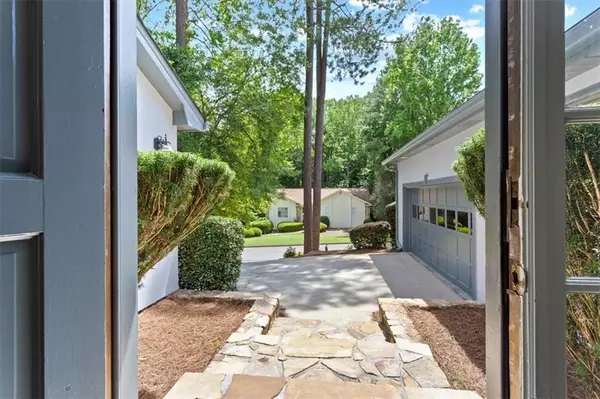For more information regarding the value of a property, please contact us for a free consultation.
Key Details
Sold Price $575,000
Property Type Single Family Home
Sub Type Single Family Residence
Listing Status Sold
Purchase Type For Sale
Square Footage 2,405 sqft
Price per Sqft $239
Subdivision Willow Springs
MLS Listing ID 7065928
Sold Date 07/14/22
Style Ranch
Bedrooms 3
Full Baths 2
Half Baths 1
Construction Status Resale
HOA Fees $500
HOA Y/N Yes
Year Built 1983
Annual Tax Amount $3,906
Tax Year 2020
Lot Size 0.358 Acres
Acres 0.3581
Property Description
WOW! Desirable, one-story 3 bedroom, 2.5 bath ranch-style home, situated in an ideal location in Willow Springs, within walking distance to the neighborhood park which features a pavilion, playground and plenty of space for activities! You will love the stunning, renovated kitchen with granite counters, gorgeous tiled backsplash, and Bosch appliances!! This home also has numerous rooms to entertain in including a light & bright sunroom, a separate spacious dining room, and a vaulted great room with a stone fireplace, skylights, and incredible views of the fantastic, private backyard. Along with the oversized master that showcases a spa bathroom with a double vanity and large shower, there are also two additional bedrooms, one that could be converted into your perfect work-from-home space! The Country Club of Roswell-Willow Springs is one of the top lifestyle destinations in North Atlanta and has tons of fabulous amenities such as a pool, tennis courts, an aquatic center, 5-star dining, and much more! Don't wait, this home won't be on the market long, be sure to book your showing ASAP!!
Location
State GA
County Fulton
Lake Name None
Rooms
Bedroom Description Master on Main, Oversized Master
Other Rooms None
Basement None
Main Level Bedrooms 3
Dining Room Seats 12+, Separate Dining Room
Interior
Interior Features Disappearing Attic Stairs, Double Vanity, Entrance Foyer, High Ceilings 9 ft Main, Walk-In Closet(s)
Heating Forced Air, Natural Gas
Cooling Attic Fan, Ceiling Fan(s), Central Air
Flooring Carpet, Other
Fireplaces Number 1
Fireplaces Type Family Room
Window Features Skylight(s)
Appliance Dishwasher, Disposal, Electric Range, Electric Water Heater, Microwave, Refrigerator
Laundry Main Level
Exterior
Exterior Feature None
Parking Features Attached, Driveway, Garage, Garage Door Opener, Garage Faces Side, Kitchen Level
Garage Spaces 2.0
Fence Back Yard, Wood
Pool Above Ground
Community Features Clubhouse, Country Club, Fitness Center, Golf, Homeowners Assoc, Lake, Near Trails/Greenway, Park, Playground, Pool, Tennis Court(s)
Utilities Available Cable Available, Electricity Available, Natural Gas Available, Phone Available, Underground Utilities
Waterfront Description None
View Other
Roof Type Composition
Street Surface Paved
Accessibility None
Handicap Access None
Porch Patio
Total Parking Spaces 2
Private Pool false
Building
Lot Description Back Yard, Front Yard, Landscaped
Story One
Foundation Slab
Sewer Public Sewer
Water Public
Architectural Style Ranch
Level or Stories One
Structure Type Cedar, Stone, Stucco
New Construction No
Construction Status Resale
Schools
Elementary Schools Northwood
Middle Schools Haynes Bridge
High Schools Centennial
Others
HOA Fee Include Maintenance Grounds
Senior Community no
Restrictions false
Tax ID 12 274207580362
Special Listing Condition None
Read Less Info
Want to know what your home might be worth? Contact us for a FREE valuation!

Our team is ready to help you sell your home for the highest possible price ASAP

Bought with Harry Norman Realtors




