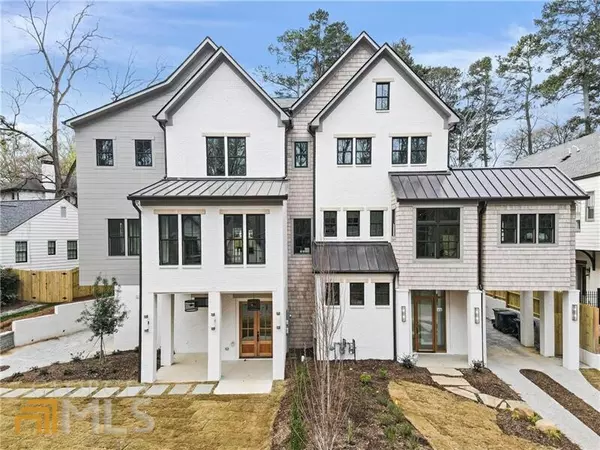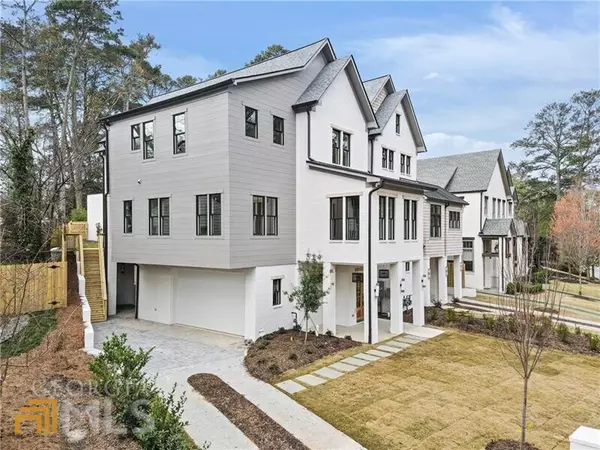For more information regarding the value of a property, please contact us for a free consultation.
Key Details
Sold Price $1,299,000
Property Type Townhouse
Sub Type Townhouse
Listing Status Sold
Purchase Type For Sale
Subdivision Peachtree Park
MLS Listing ID 10048178
Sold Date 07/15/22
Style Brick 3 Side,Contemporary,European
Bedrooms 5
Full Baths 4
Half Baths 1
HOA Y/N Yes
Originating Board Georgia MLS 2
Year Built 2022
Tax Year 2021
Property Description
New Construction in the heart of Buckhead. Beautiful ground level entry with a covered front porch on a quiet street in Peachtree Park neighborhood. This level offers two car garage and en-suite bedroom with private entry, perfect for home office or guest suite. Bonus feature includes built in elevator shaft to all levels that can be used as additional storage or ready for conversion at a later time. Stairs will lead to an open floor plan for today's easy lifestyle with light throughout and high ceilings. Chef's kitchen with Caf Professional Collection of appliances, features honed Italian marble countertops and backsplash including a grand island for family style dining and signature waterfall edge. Kitchen flows seamlessly onto two covered porches via two all glass cantina doors, enabling indoor and outdoor entertaining style living. Main level also offers dining area and two sitting areas. Gathering level offers tree canopy views, see through fireplace and a sense of spaciousness and privacy. Upper level offers four bedrooms along with a laundry room, One bedroom with en-suite bath and two additional bedrooms with a shared bath. Retreat to an airy owner's suite with green views, two large walk-in customized closets. The primary bath is a stunning spa-like haven with soft natural stone finishes and a skylight. A double vanity, spacious shower and an oversized stone tub. Must see! Peachtree Park offers, playground, walk to financial center, Marta, shops, restaurants and much more. Garden Hills Pool membership and swim team is an option. This attached home is approximately 3,000 square feet and professionally landscape yard. Incredible value.
Location
State GA
County Fulton
Rooms
Basement Finished Bath, Daylight, Exterior Entry, Finished, Interior Entry
Dining Room Seats 12+
Interior
Interior Features Bookcases, Double Vanity, Roommate Plan, Separate Shower, Soaking Tub, Tile Bath, Walk-In Closet(s)
Heating Central, Natural Gas
Cooling Central Air, Electric
Flooring Hardwood
Fireplaces Number 1
Fireplaces Type Family Room
Fireplace Yes
Appliance Dishwasher, Disposal, Double Oven, Oven/Range (Combo), Refrigerator
Laundry Upper Level
Exterior
Parking Features Garage, Side/Rear Entrance
Fence Back Yard, Fenced
Community Features Playground, Street Lights, Swim Team, Near Public Transport, Walk To Schools, Near Shopping
Utilities Available Cable Available, Electricity Available, Natural Gas Available, Sewer Available, Sewer Connected, Water Available
View Y/N No
Roof Type Composition
Garage Yes
Private Pool No
Building
Lot Description Level, Private
Faces Go South on Peachtree Road. Turn left onto Piedmont Road. Turn left onto Peachtree Drive, take Greenview Ave NE. Turn right onto Dale Drive NE. Turn right onto Timm Valley Road NE. Home will be on your left.
Sewer Public Sewer
Water Public
Structure Type Brick,Vinyl Siding
New Construction Yes
Schools
Elementary Schools Garden Hills
Middle Schools Sutton
High Schools North Atlanta
Others
HOA Fee Include Other
Tax ID 17 004700050319
Security Features Carbon Monoxide Detector(s),Smoke Detector(s)
Acceptable Financing Other
Listing Terms Other
Special Listing Condition New Construction
Read Less Info
Want to know what your home might be worth? Contact us for a FREE valuation!

Our team is ready to help you sell your home for the highest possible price ASAP

© 2025 Georgia Multiple Listing Service. All Rights Reserved.




