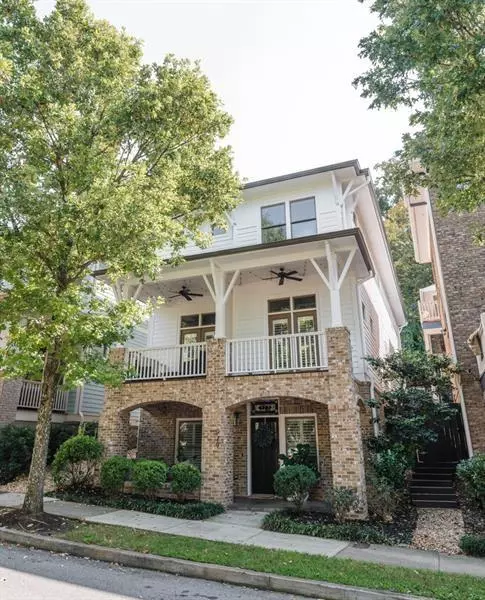For more information regarding the value of a property, please contact us for a free consultation.
Key Details
Sold Price $947,500
Property Type Single Family Home
Sub Type Single Family Residence
Listing Status Sold
Purchase Type For Sale
Square Footage 2,425 sqft
Price per Sqft $390
Subdivision Glenwood Park
MLS Listing ID 7058783
Sold Date 07/15/22
Style Contemporary/Modern
Bedrooms 4
Full Baths 3
Half Baths 1
Construction Status Resale
HOA Fees $160
HOA Y/N Yes
Year Built 2005
Annual Tax Amount $6,325
Tax Year 2021
Lot Size 2,657 Sqft
Acres 0.061
Property Description
Just steps away from Glenwood Park, enjoy a new concept of urban living in the "most desirable neighborhood in Atlanta" situated right on the Atlanta Beltline. This is a modern build that offers 11 ft ceilings throughout, beautifully finished light white-oak hardwood floors, and open floor plan. The fully renovated kitchen boasts stainless steel appliances, gold-brushed hardware, and beautiful quartz countertops. This modern kitchen opens into a large living room complete with loads of natural light, a gas fireplace, and convenient indoor/outdoor access to a side porch and two-car garage. Upstairs you are treated to a spacious master suite with tray ceiling, over-sized jacuzzi tub in master bathroom and huge walk-in closet. Along with two guest rooms, that could be used for an in-home office.
Whether you choose a quiet morning on the front balcony, movie marathon in the theatre room on the 135" screen, or a cozy night listening to records on the "swinging" bed, this gem is perfectly situated for all to enjoy. Glenwood Park features a private membership pool/gym, community park, bocce court, fast internet, dog park & other amenities. Walkable access to the Atlanta Beltline with diverse restaurants, retail shops, groceries only steps away from home. 15 minutes to the Airport, 10 minutes to downtown, midtown, zoo and all Atlanta's historical neighborhoods
Location
State GA
County Fulton
Lake Name None
Rooms
Bedroom Description Other
Other Rooms None
Basement Bath/Stubbed, Daylight, Finished
Dining Room Separate Dining Room
Interior
Interior Features High Speed Internet, Tray Ceiling(s), Walk-In Closet(s)
Heating Heat Pump
Cooling Ceiling Fan(s), Central Air
Flooring Carpet, Hardwood
Fireplaces Type None
Window Features None
Appliance Dishwasher, Disposal, Dryer, Gas Cooktop, Gas Oven, Gas Range, Washer
Laundry Laundry Room
Exterior
Exterior Feature Balcony
Parking Features Garage, Garage Faces Rear
Garage Spaces 2.0
Fence None
Pool None
Community Features Homeowners Assoc
Utilities Available Cable Available, Electricity Available
Waterfront Description None
View City
Roof Type Composition
Street Surface Asphalt
Accessibility None
Handicap Access None
Porch Deck, Front Porch, Side Porch
Total Parking Spaces 2
Building
Lot Description Back Yard, Front Yard, Landscaped
Story Three Or More
Foundation Slab
Sewer Public Sewer
Water Public
Architectural Style Contemporary/Modern
Level or Stories Three Or More
Structure Type Brick Front, HardiPlank Type
New Construction No
Construction Status Resale
Schools
Elementary Schools Parkside
Middle Schools Martin L. King Jr.
High Schools Maynard Jackson
Others
Senior Community no
Restrictions false
Tax ID 14 001200062171
Ownership Fee Simple
Special Listing Condition None
Read Less Info
Want to know what your home might be worth? Contact us for a FREE valuation!

Our team is ready to help you sell your home for the highest possible price ASAP

Bought with PalmerHouse Properties




