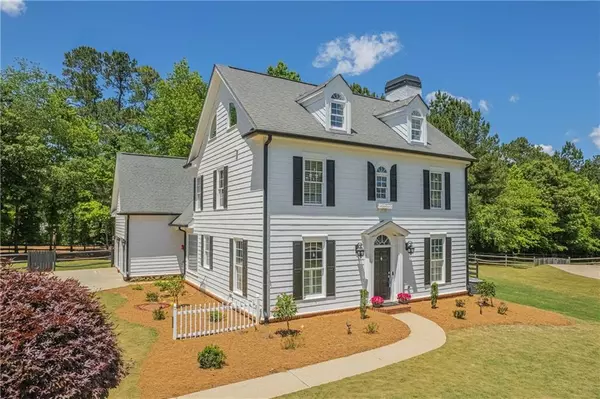For more information regarding the value of a property, please contact us for a free consultation.
Key Details
Sold Price $450,000
Property Type Single Family Home
Sub Type Single Family Residence
Listing Status Sold
Purchase Type For Sale
Square Footage 2,900 sqft
Price per Sqft $155
Subdivision The Providence Club
MLS Listing ID 7044419
Sold Date 07/15/22
Style Colonial
Bedrooms 5
Full Baths 4
Half Baths 1
Construction Status Resale
HOA Fees $850
HOA Y/N Yes
Year Built 2000
Annual Tax Amount $3,844
Tax Year 2021
Lot Size 1.310 Acres
Acres 1.31
Property Description
Welcome home to this cul-de-sac Colonial in sought after Providence Club! If you are looking for well maintained & move-in ready, this is it. Fresh, neutral color palette throughout the home includes fresh paint, luxury flooring (less than 2 years old!) new carpet on stairs & brand new ceiling fans. Eat-in kitchen with island, oversized pantry & natural light make for the cheeriest room in the house. A mud/laundry room, half bath, a separate dining & family room w/ fireplace & double doors leading to the back patio complete the main level. Second level has 3 bedrooms & 2 full baths. The primary bath has been recently updated to include a luxurious spa-like soaking tub & a walk in shower. Plus, there are double vanities! The 3rd floor of the house has a large, oversized room & a full bath. The bedroom suite over the garage has its own full bath & HVAC system, along with heat lamps above the shower. The two car, side facing garage has a built in Bluetooth surround sound system-perfect for keeping tabs on the game while you're outside! The back patio is the perfect place to unwind. Large, level lot has fenced backyard & a private wooded area. The generator is staying & will keep the lights on in a power failure. Close to Hwy 316, Hwy 78 & Downtown Monroe.
Location
State GA
County Walton
Lake Name None
Rooms
Bedroom Description In-Law Floorplan, Other
Other Rooms None
Basement None
Main Level Bedrooms 3
Dining Room Separate Dining Room
Interior
Interior Features Double Vanity, Walk-In Closet(s)
Heating Central
Cooling Ceiling Fan(s), Central Air
Flooring Vinyl
Fireplaces Number 1
Fireplaces Type Gas Log, Gas Starter, Living Room
Window Features Plantation Shutters
Appliance Dishwasher, Disposal, Microwave, Refrigerator
Laundry Main Level, Mud Room
Exterior
Exterior Feature Private Yard, Other
Parking Features Attached, Driveway, Garage, Garage Door Opener, Garage Faces Side, Kitchen Level, Level Driveway
Garage Spaces 2.0
Fence Back Yard, Fenced
Pool None
Community Features Clubhouse, Golf, Homeowners Assoc, Park, Playground, Pool, Restaurant, Sidewalks, Street Lights, Tennis Court(s)
Utilities Available Cable Available, Electricity Available, Phone Available, Water Available
Waterfront Description None
View Trees/Woods, Other
Roof Type Composition, Shingle
Street Surface Asphalt, Paved
Accessibility None
Handicap Access None
Porch Patio
Total Parking Spaces 3
Building
Lot Description Back Yard, Cul-De-Sac, Front Yard, Landscaped, Level, Private
Story Three Or More
Foundation Slab
Sewer Septic Tank
Water Public
Architectural Style Colonial
Level or Stories Three Or More
Structure Type Other
New Construction No
Construction Status Resale
Schools
Elementary Schools Walker Park
Middle Schools Carver
High Schools Monroe Area
Others
HOA Fee Include Maintenance Grounds, Swim/Tennis
Senior Community no
Restrictions true
Tax ID N071B00000273000
Financing no
Special Listing Condition None
Read Less Info
Want to know what your home might be worth? Contact us for a FREE valuation!

Our team is ready to help you sell your home for the highest possible price ASAP

Bought with Orchard Brokerage LLC




