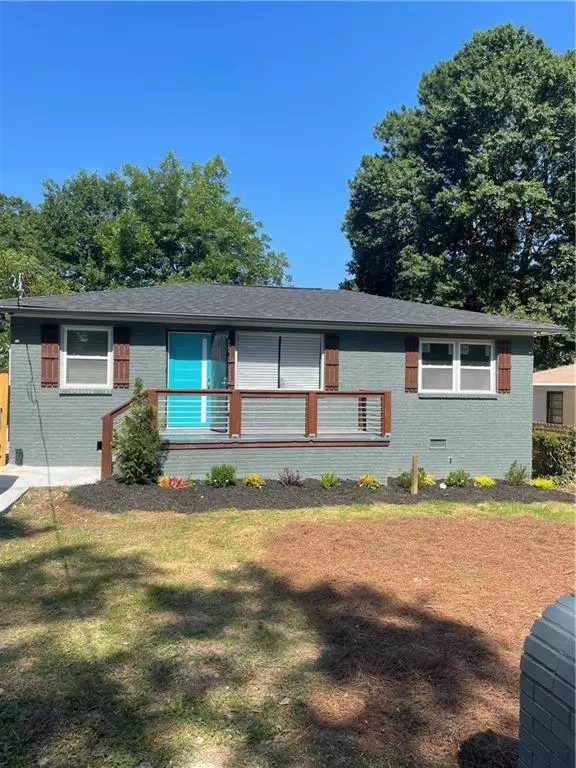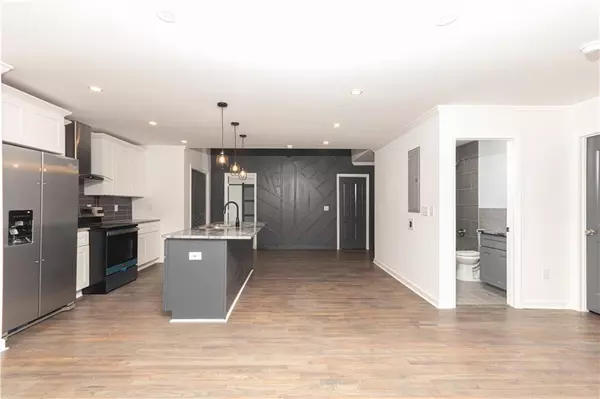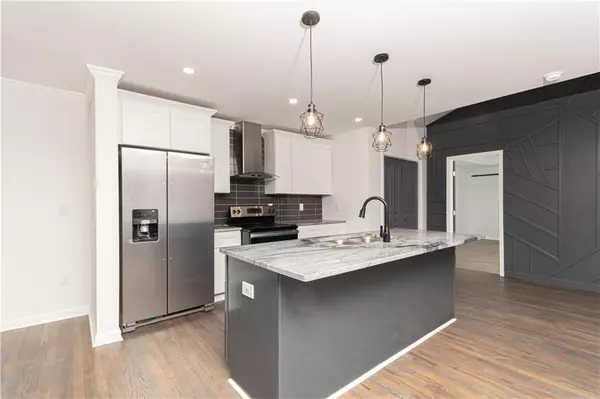For more information regarding the value of a property, please contact us for a free consultation.
Key Details
Sold Price $356,000
Property Type Single Family Home
Sub Type Single Family Residence
Listing Status Sold
Purchase Type For Sale
Square Footage 1,600 sqft
Price per Sqft $222
Subdivision Westview
MLS Listing ID 7071656
Sold Date 07/13/22
Style Ranch
Bedrooms 3
Full Baths 2
Construction Status Updated/Remodeled
HOA Y/N No
Year Built 1960
Annual Tax Amount $1,200
Tax Year 2020
Lot Size 10,890 Sqft
Acres 0.25
Property Description
THIS FULLY RENOVATED REMARKABLE RANCH CAN BE YOURS TODAY! A FABULOUS HOME AWAITS YOU IN THE WESTSIDE OF ATLANTA. CONVENIENTLY LOCATED MINUTES AWAY FROM RESTAURANTS, SHOPPING & DOWNTOWN. ENJOY A REFRESHING CUP OF ICED TEA ON YOUR INVITING FRONT PORCH. THIS ONE-STORY HOME FEATURES 3 BEDROOMS 2 BATHROOMS, A MODERN OPEN CONCEPT FLOOR PLAN DESIGN. AN OVERSIZED CHEF'S KITCHEN WITH A HUGE ISLAND, CUSTOM SOLID WOOD CABINETS WITH ELEGANT DETAILED GRANITE COUNTER TOPS & UPDATED STAINLESS STEEL APPLIANCES; WHICH IS PERFECT FOR ENTERTAINING GUESTS WHILE OVERLOOKING THE DINING AREA & FAMILY ROOM. ESCAPE TO YOUR ELEGANT OWNER'S SUITE, WITH VAULTED CEILING, A SITTING AREA WITH FROSTED GLASS BARN DOORS, AND A SIZABLE WALK IN CLOSET. THE SPA LIKE BATHROOM IS EQUIPPED WITH BLACK, WHITE & GRAY CONTEMPORARY STYLE, DOUBLE VANITIES, & A STAND ALONE SHOWER WITH CUSTOM FLOOR TO CEILING TILE. GET AWAY TO YOUR HUGE PRIVATE FENCED IN BACKYARD PATIO. THIS HOME HAS IT ALL! MAKE THIS BEAUTIFUL HOME YOURS TODAY!
Location
State GA
County Fulton
Lake Name None
Rooms
Bedroom Description Master on Main
Other Rooms None
Basement Crawl Space
Main Level Bedrooms 3
Dining Room Open Concept
Interior
Interior Features High Ceilings 9 ft Lower, High Ceilings 9 ft Main, High Ceilings 9 ft Upper, Tray Ceiling(s), Walk-In Closet(s)
Heating Central
Cooling Central Air
Flooring Hardwood
Fireplaces Type None
Window Features None
Appliance Dishwasher, Electric Water Heater, Range Hood, Refrigerator
Laundry In Kitchen
Exterior
Exterior Feature Private Yard
Parking Features Parking Pad
Fence Fenced
Pool None
Community Features Near Marta, Park
Utilities Available Electricity Available
Waterfront Description None
View Other
Roof Type Wood
Street Surface Asphalt
Accessibility None
Handicap Access None
Porch Patio
Building
Lot Description Level, Private
Story One
Foundation Slab
Sewer Public Sewer
Water Public
Architectural Style Ranch
Level or Stories One
Structure Type Cedar, Wood Siding
New Construction No
Construction Status Updated/Remodeled
Schools
Elementary Schools Peyton Forest
Middle Schools Jean Childs Young
High Schools Benjamin E. Mays
Others
Senior Community no
Restrictions false
Tax ID 14 018100010381
Ownership Fee Simple
Financing no
Special Listing Condition None
Read Less Info
Want to know what your home might be worth? Contact us for a FREE valuation!

Our team is ready to help you sell your home for the highest possible price ASAP

Bought with Compass




