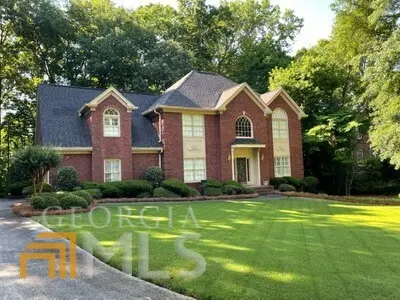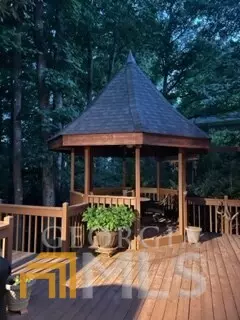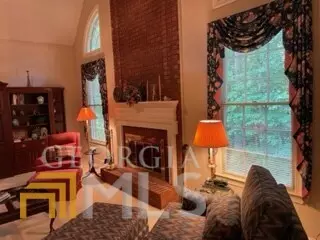For more information regarding the value of a property, please contact us for a free consultation.
Key Details
Sold Price $440,000
Property Type Single Family Home
Sub Type Single Family Residence
Listing Status Sold
Purchase Type For Sale
Square Footage 3,603 sqft
Price per Sqft $122
Subdivision Moorings 4
MLS Listing ID 10055338
Sold Date 07/20/22
Style Brick 4 Side,Traditional
Bedrooms 5
Full Baths 4
HOA Fees $350
HOA Y/N Yes
Originating Board Georgia MLS 2
Year Built 1989
Annual Tax Amount $1,875
Tax Year 2021
Lot Size 1.030 Acres
Acres 1.03
Lot Dimensions 1.03
Property Description
Exquisite home located in luxurious executive community convenient to local schools, churches and shopping. Each home is custom construction in a wooded traditional setting. This home speaks of being well maintained and is perfect for entertaining. The large kitchen is further expanded by a private sitting/tv area clearly visible from the kitchen, vaulted family room and looks out on to the large deck and the gazebo. It truly is a dream home. All rooms are a nice sized with one bedroom on the main and full bath suite on the main floor. The master bedroom, 4 bedrooms and 3 full baths are located on the second floor. natural light abounds from the custom, decorator windows. The private master suite includes a spacious closet, double vanities, jetted tub and yes, a separate, additional tub/ shower and toilet area. The unfinished walk-out, full walk-out basement features a side door for entry and one bedroom w/o heat and a/c.
Location
State GA
County Gwinnett
Rooms
Other Rooms Gazebo
Basement Bath/Stubbed, Boat Door, Daylight, Exterior Entry, Full
Interior
Interior Features Bookcases, Tray Ceiling(s), Vaulted Ceiling(s), Double Vanity, Beamed Ceilings, Entrance Foyer, Rear Stairs, Separate Shower, Tile Bath
Heating Natural Gas, Central
Cooling Electric, Ceiling Fan(s), Central Air
Flooring Tile, Carpet
Fireplaces Number 1
Fireplaces Type Family Room, Gas Starter, Masonry, Gas Log
Fireplace Yes
Appliance Gas Water Heater, Dishwasher, Disposal, Microwave
Laundry In Hall, In Kitchen
Exterior
Exterior Feature Sprinkler System
Parking Features Garage Door Opener, Garage, Kitchen Level, Side/Rear Entrance
Community Features Park, Walk To Schools
Utilities Available Cable Available, Electricity Available, Natural Gas Available, Phone Available, Water Available
View Y/N No
Roof Type Composition
Garage Yes
Private Pool No
Building
Lot Description Private
Faces Closest intersection: Annistown Road and Spain Road. GPS is best.
Foundation Block
Sewer Septic Tank
Water Public
Structure Type Brick
New Construction No
Schools
Elementary Schools Annistown
Middle Schools Shiloh
High Schools Shiloh
Others
HOA Fee Include Other
Tax ID R6027 196
Security Features Smoke Detector(s)
Acceptable Financing Cash, Conventional
Listing Terms Cash, Conventional
Special Listing Condition Resale
Read Less Info
Want to know what your home might be worth? Contact us for a FREE valuation!

Our team is ready to help you sell your home for the highest possible price ASAP

© 2025 Georgia Multiple Listing Service. All Rights Reserved.




