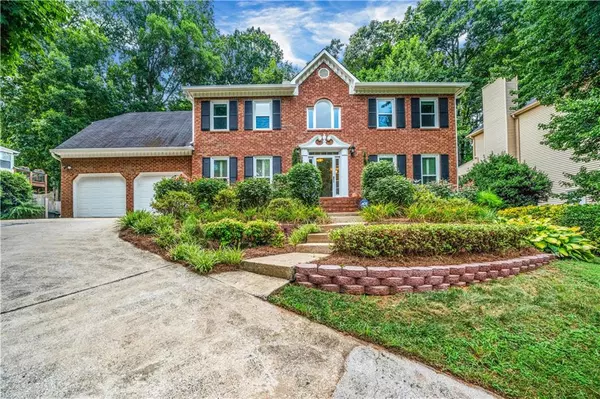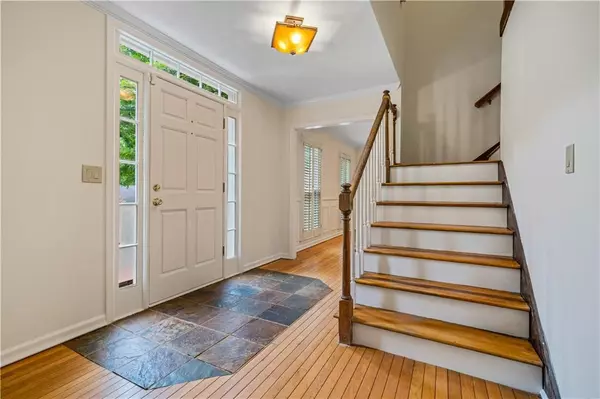For more information regarding the value of a property, please contact us for a free consultation.
Key Details
Sold Price $490,000
Property Type Single Family Home
Sub Type Single Family Residence
Listing Status Sold
Purchase Type For Sale
Square Footage 3,724 sqft
Price per Sqft $131
Subdivision Glenleigh
MLS Listing ID 7057349
Sold Date 07/20/22
Style Traditional
Bedrooms 5
Full Baths 2
Half Baths 2
Construction Status Resale
HOA Fees $600
HOA Y/N Yes
Year Built 1989
Annual Tax Amount $3,380
Tax Year 2021
Lot Size 0.340 Acres
Acres 0.34
Property Description
This absolute "gem" is going to sell quickly! One of the largest floor- plans in this established John Wieland swim/tennis community. Come home to 5 bedrooms/2full baths and 2 half baths- so much space and more! Freshly painted inside the perfect neutral palette plus brand new carpeting! On main level, enjoy the gourmet kitchen w/granite counters opening to the fireside family RM w/ built -ins (gas logs incl) + light filled SUNROOM to absolutely enjoy year round+ full size dining RM for special gatherings= WOW FACTOR. HARDWOODS on main and upper level very welcoming! Bonus RM/ BR upstairs even boasts its own 2nd staircase leading down to the kitchen! You will absolutely enjoy the FULL BAR in the FINISHED terrace level including a half BATH ready to get party started- completely refreshed with NEW CARPET AND PLANK TILE! So much to offer, unsurpassed value in a market of tight inventory. Full size 2 car garage and workshop plus a fence in private backyard complete the narrative! The amenities and well managed HOA here are second to none- Gated Swimming pool and 2 lighted ALTA rated tennis courts +kids' area! Enjoy close proximity to the Silver Comet Trail, myriad of shopping and restaurant options too! 30 min to Midtown/airport! Truist park and the Battery every so close! So many reasons to make Glenleigh your home- so what are you waiting for? FYI. Several upgrades incl. NEW HVAC, several WINDOWS replaced plus blown in ATTIC INSULATION with highest R Value to keep utilities low!
Location
State GA
County Cobb
Lake Name None
Rooms
Bedroom Description Oversized Master, Split Bedroom Plan
Other Rooms None
Basement Finished, Full, Interior Entry
Dining Room Separate Dining Room
Interior
Interior Features Disappearing Attic Stairs, High Speed Internet, Tray Ceiling(s), Walk-In Closet(s)
Heating Forced Air, Natural Gas
Cooling Ceiling Fan(s), Central Air
Flooring Carpet, Ceramic Tile, Hardwood
Fireplaces Number 1
Fireplaces Type Factory Built, Family Room
Window Features Insulated Windows
Appliance Dishwasher, Disposal, Dryer, Electric Cooktop, Electric Oven, Gas Water Heater, Microwave, Refrigerator, Self Cleaning Oven, Washer
Laundry Laundry Room, Upper Level
Exterior
Exterior Feature Private Yard, Other
Parking Features Attached, Garage, Garage Door Opener, Kitchen Level
Garage Spaces 2.0
Fence Back Yard, Fenced
Pool None
Community Features Clubhouse, Homeowners Assoc, Near Schools, Near Trails/Greenway, Playground, Pool, Sidewalks, Street Lights, Tennis Court(s)
Utilities Available Underground Utilities
Waterfront Description None
View Other
Roof Type Composition
Street Surface Asphalt
Accessibility None
Handicap Access None
Porch None
Total Parking Spaces 2
Building
Lot Description Front Yard, Landscaped, Private, Sloped
Story Three Or More
Foundation See Remarks
Sewer Public Sewer
Water Public
Architectural Style Traditional
Level or Stories Three Or More
Structure Type Brick Front, Cement Siding, Frame
New Construction No
Construction Status Resale
Schools
Elementary Schools Mableton
Middle Schools Floyd
High Schools South Cobb
Others
HOA Fee Include Maintenance Structure, Maintenance Grounds, Sewer, Swim/Tennis
Senior Community no
Restrictions false
Tax ID 17018800540
Ownership Fee Simple
Financing no
Special Listing Condition None
Read Less Info
Want to know what your home might be worth? Contact us for a FREE valuation!

Our team is ready to help you sell your home for the highest possible price ASAP

Bought with Atlanta Fine Homes Sotheby's International




