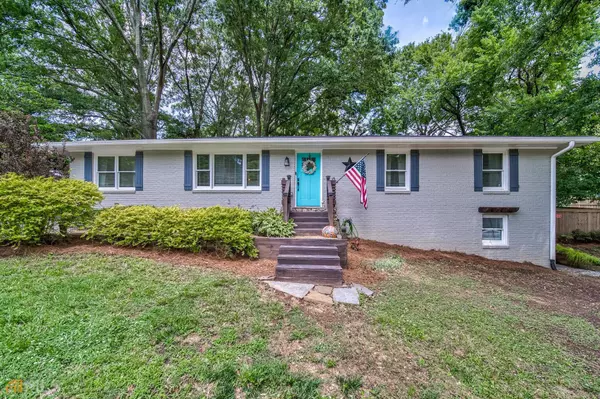For more information regarding the value of a property, please contact us for a free consultation.
Key Details
Sold Price $400,000
Property Type Single Family Home
Sub Type Single Family Residence
Listing Status Sold
Purchase Type For Sale
Square Footage 1,934 sqft
Price per Sqft $206
Subdivision Historic Downtown Acworth
MLS Listing ID 10057247
Sold Date 07/22/22
Style Brick 3 Side,Ranch
Bedrooms 4
Full Baths 2
HOA Y/N No
Originating Board Georgia MLS 2
Year Built 1963
Annual Tax Amount $1,998
Tax Year 2021
Lot Size 8,712 Sqft
Acres 0.2
Lot Dimensions 8712
Property Description
Stunning completely renovated ranch home located in the Heart of Historic Downtown Acworth. Home is just a short walk or golf cart ride to shops, award winning restaurants, Lake Acworth and Lake Allatoona. This 4BD/2BA, SMART home features a new kitchen with stainless steel appliances, granite counter tops, white cabinets, tiled backsplash, farmhouse sink, island with gray cabinets and an eat in breakfast area. Laundry closet in the hall. Master bedroom with master bathroom, shower and walk in closet. Living room is spacious with an electric fireplace. Three secondary bedrooms, an updated hall bath with tub/shower combo. Partially finished basement with exterior entry. Crawlspace has been freshly waterproofed and sealed. French drain recently updated. New plumbing including water line, new HVAC, Roof is 4 years old, attic insulation, LVP Hardwood floors through out including new sub flooring. Step outside to your private, fenced backyard with a firepit to enjoy and on these hot summer days layout on your new deck and enjoy the (easy to maintain) stock tank pool. ***MOTIVATED SELLER - Will contribute $3000 toward Buyer Closing Cost.
Location
State GA
County Cobb
Rooms
Other Rooms Shed(s)
Basement Concrete, Daylight, Exterior Entry, Finished, Partial
Interior
Interior Features High Ceilings, Walk-In Closet(s), Master On Main Level
Heating Central, Forced Air
Cooling Ceiling Fan(s), Central Air, Attic Fan
Flooring Hardwood
Fireplaces Number 1
Fireplaces Type Living Room
Fireplace Yes
Appliance Electric Water Heater, Dishwasher, Disposal, Refrigerator
Laundry Laundry Closet, In Hall
Exterior
Parking Features Parking Pad
Garage Spaces 4.0
Fence Fenced, Back Yard, Front Yard, Privacy, Wood
Community Features Lake, Park, Playground, Sidewalks, Near Shopping
Utilities Available Cable Available, Sewer Connected, Electricity Available, High Speed Internet, Phone Available, Sewer Available, Water Available
Waterfront Description No Dock Or Boathouse
View Y/N No
Roof Type Composition
Total Parking Spaces 4
Garage No
Private Pool No
Building
Lot Description Private
Faces 41 North, right onto 92N/Lake Acworth Dr, Right toward N. Main St., Right onto N. Main St., Turn right onto Gibson St., Left onto Westside Dr, Home is on the left.
Foundation Block, Slab
Sewer Public Sewer
Water Public
Structure Type Brick
New Construction No
Schools
Elementary Schools Acworth
Middle Schools Barber
High Schools North Cobb
Others
HOA Fee Include None
Tax ID 20004602100
Security Features Carbon Monoxide Detector(s),Smoke Detector(s)
Acceptable Financing Cash, Conventional
Listing Terms Cash, Conventional
Special Listing Condition Updated/Remodeled
Read Less Info
Want to know what your home might be worth? Contact us for a FREE valuation!

Our team is ready to help you sell your home for the highest possible price ASAP

© 2025 Georgia Multiple Listing Service. All Rights Reserved.




