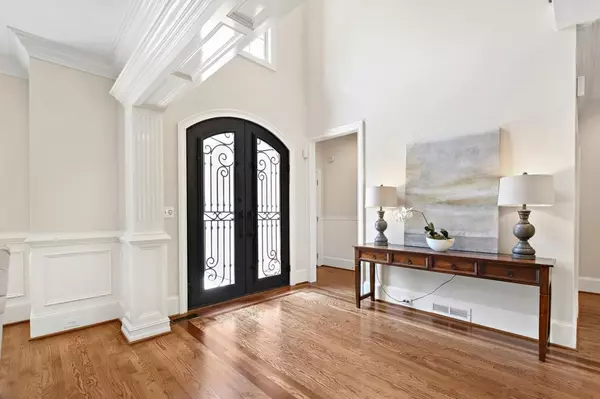For more information regarding the value of a property, please contact us for a free consultation.
Key Details
Sold Price $1,031,000
Property Type Single Family Home
Sub Type Single Family Residence
Listing Status Sold
Purchase Type For Sale
Square Footage 3,994 sqft
Price per Sqft $258
Subdivision Crooked Creek
MLS Listing ID 7066199
Sold Date 07/12/22
Style Other
Bedrooms 4
Full Baths 3
Half Baths 1
Construction Status Resale
HOA Fees $1,830
HOA Y/N Yes
Year Built 1997
Annual Tax Amount $4,787
Tax Year 2021
Lot Size 0.279 Acres
Acres 0.2791
Property Description
Stunning and meticulously maintained in Milton's Gated Crooked Creek Subdivision that is ideally located on the 9th tee of the golf course. Cul-de-sac street and a short walk to amenities. *Two Owner's Suites* Four-sided brick, New Driveway with expanded parking pad. Freshly painted throughout * New roof * Newer HVAC's * New Hot Water Heater* Entertainers Delight with Custom Iron Dual Double Entry doors that open to a two-story foyer with wood mahogany inlay. Sought after walk-out main level floor plan is an open concept with lots of natural light. Chef's kitchen with an abundance of storage, 5 burner gas downdraft cooktop, microwave convection oven, instant hot water, Saltillo terracotta tile floor, pull out drawers and second oversized pantry that is all open to keeping room, great room and additional sitting room/dining room/office. Great room has built-ins, custom mantle, surround sound and is flanked by a wall of windows. French doors lead to the stone patio with a built-in gas grill, island and outdoor gas log stone fireplace with natural gas lanterns gazebo and stone steps leading to the 9th tee box. Desirable Owner's Suite on main level with trey ceilings, hardwood floors and En suite bath with heated shower with body sprays, rainfall shower head, built-in medicine cabinets, walk in owner's closet with Custom solid wood closet system. Back stairs lead to a spacious loft with hardwood floors and three additional bedrooms. Second Owner's Suite with trey ceilings, custom closet with barn doors, En suite bath & second room/closet currently used as a sitting room but would make a great nursery or home office. Two additional spacious Bedrooms with jack and jill Bathroom & walk in closets *Abundant storage closets * Renovated laundry room with granite, additional storage and sink. Fabulous community amenities - 2 pools (including water slide and splash pad), multiple tennis courts, playground, basketball court and clubhouse. Amazing location just minutes from DT Alpharetta, Avalon, Crabapple, shopping, GA-400, and more.
Location
State GA
County Fulton
Lake Name None
Rooms
Bedroom Description Master on Main
Other Rooms Gazebo
Basement None
Main Level Bedrooms 1
Dining Room Open Concept, Seats 12+
Interior
Interior Features Bookcases, Disappearing Attic Stairs, Double Vanity, Entrance Foyer 2 Story, High Ceilings 10 ft Main, High Ceilings 10 ft Upper, Tray Ceiling(s), Walk-In Closet(s)
Heating Central, Natural Gas, Zoned
Cooling Ceiling Fan(s), Central Air, Zoned
Flooring Hardwood
Fireplaces Number 2
Fireplaces Type Gas Log, Gas Starter, Great Room, Outside, Wood Burning Stove
Window Features Double Pane Windows, Insulated Windows, Shutters
Appliance Dishwasher, Disposal, Double Oven, Gas Cooktop, Microwave
Laundry Laundry Room, Main Level
Exterior
Exterior Feature Gas Grill, Private Front Entry, Private Rear Entry
Parking Features Driveway, Garage, Garage Faces Side, Kitchen Level, Level Driveway
Garage Spaces 2.0
Fence Back Yard
Pool None
Community Features Clubhouse, Fitness Center, Gated, Golf, Homeowners Assoc, Playground, Pool, Sidewalks, Street Lights, Tennis Court(s)
Utilities Available Cable Available, Electricity Available, Natural Gas Available, Phone Available, Sewer Available, Underground Utilities, Water Available
Waterfront Description None
View Other
Roof Type Composition
Street Surface Asphalt
Accessibility None
Handicap Access None
Porch Patio
Total Parking Spaces 2
Building
Lot Description Cul-De-Sac, Landscaped, Level, On Golf Course
Story Two
Foundation Slab
Sewer Public Sewer
Water Public
Architectural Style Other
Level or Stories Two
Structure Type Brick 4 Sides
New Construction No
Construction Status Resale
Schools
Elementary Schools Cogburn Woods
Middle Schools Hopewell
High Schools Cambridge
Others
Senior Community no
Restrictions true
Tax ID 22 539107550411
Special Listing Condition None
Read Less Info
Want to know what your home might be worth? Contact us for a FREE valuation!

Our team is ready to help you sell your home for the highest possible price ASAP

Bought with EXP Realty, LLC.




