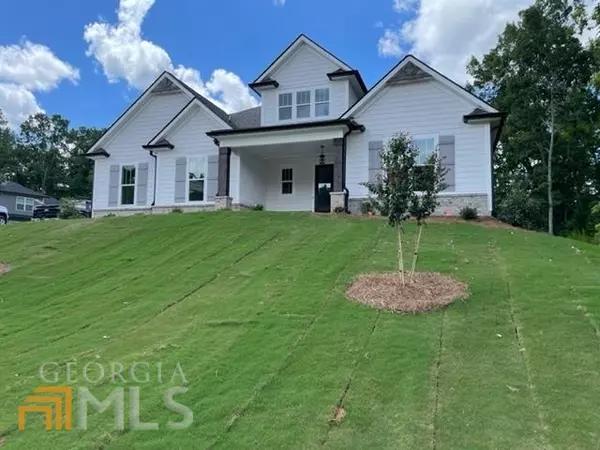For more information regarding the value of a property, please contact us for a free consultation.
Key Details
Sold Price $559,900
Property Type Single Family Home
Sub Type Single Family Residence
Listing Status Sold
Purchase Type For Sale
Square Footage 2,410 sqft
Price per Sqft $232
Subdivision The Canoe Club
MLS Listing ID 20022774
Sold Date 07/25/22
Style Craftsman
Bedrooms 3
Full Baths 2
Half Baths 1
HOA Fees $700
HOA Y/N Yes
Originating Board Georgia MLS 2
Year Built 2022
Annual Tax Amount $999
Tax Year 2022
Lot Size 1.000 Acres
Acres 1.0
Lot Dimensions 1
Property Description
RANCH HOME on ONE ACRE HOMESITE - The Alexander Plan! * 3 bedroom ranch with 2.5 Baths * Owners Suite with Large Walk In Closet * Owners Bath with Double Vanities and quartz tops, Separate Tile Shower * Foyer Entry * Open Kitchen with Large Island * Farmhouse sink* Built In Wall Oven and Microwave * 36” Gas Cooktop with cabinet Venthood * Stainless Frigidaire Appliances * Open to Family Room * Fireplace with brick and raised hearth *Built In Bookcase* Powder room off Foyer *Mudroom entry from garage with Built In Bench* Hardwoods in Main living areas * Carpet in Bedrooms * Covered Back Porch * Tiled Bathrooms & Laundry * 2 Car Garage with extra Storage * Ready in August 2022. NO DESIGN OR COLOR CHANGES WILL BE ACCEPTED. Minutes from Peachtree City, Piedmont Hospital ,Fayetteville, and Pinewood Studios. a short drive to Atlanta Airport. The Canoe Club - 2 Lakes, fitness center, boat storage, pool, 4 lighted Tennis courts, Clubhouse.
Location
State GA
County Fayette
Rooms
Basement None
Interior
Interior Features High Ceilings, Double Vanity, Separate Shower, Tile Bath, Walk-In Closet(s), Master On Main Level, Split Bedroom Plan
Heating Natural Gas, Central, Forced Air
Cooling Electric, Central Air
Flooring Hardwood, Tile, Carpet
Fireplaces Number 1
Fireplaces Type Family Room, Factory Built
Fireplace Yes
Appliance Electric Water Heater, Cooktop, Dishwasher, Microwave, Oven, Stainless Steel Appliance(s)
Laundry Common Area
Exterior
Exterior Feature Sprinkler System
Parking Features Garage Door Opener, Garage, Kitchen Level
Garage Spaces 2.0
Community Features Clubhouse, Lake, Fitness Center, Pool, Sidewalks, Street Lights, Tennis Court(s)
Utilities Available Underground Utilities
View Y/N No
Roof Type Composition
Total Parking Spaces 2
Garage Yes
Private Pool No
Building
Lot Description Private
Faces Take Hwy 85-S to Exit 61. Left on Hwy 74. Travel 7 mi. Turn left onto Hwy 54. Continue for approx 7 miles to right on Huiet Drive to first round a bout, turn right and proceed to 2nd round a bout. take 3 exit house is on right
Foundation Slab
Sewer Septic Tank
Water Public
Structure Type Concrete
New Construction Yes
Schools
Elementary Schools Cleveland
Middle Schools Bennetts Mill
High Schools Fayette County
Others
HOA Fee Include Management Fee,Reserve Fund,Swimming,Tennis
Tax ID 070338006
Security Features Smoke Detector(s),Carbon Monoxide Detector(s)
Acceptable Financing Cash, Conventional, VA Loan
Listing Terms Cash, Conventional, VA Loan
Special Listing Condition New Construction
Read Less Info
Want to know what your home might be worth? Contact us for a FREE valuation!

Our team is ready to help you sell your home for the highest possible price ASAP

© 2025 Georgia Multiple Listing Service. All Rights Reserved.




