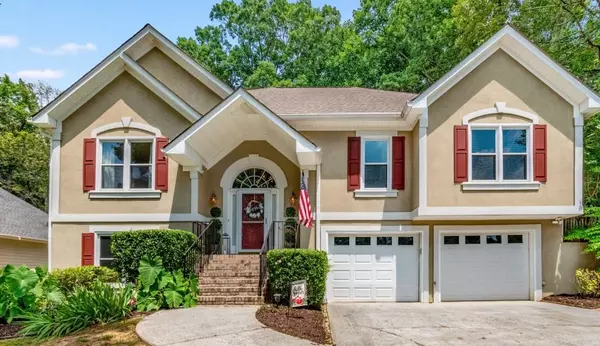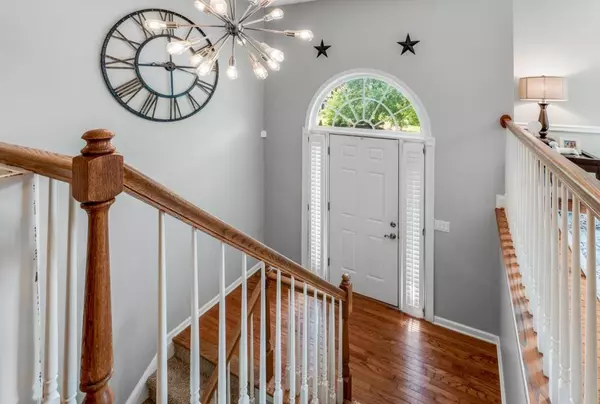For more information regarding the value of a property, please contact us for a free consultation.
Key Details
Sold Price $450,000
Property Type Single Family Home
Sub Type Single Family Residence
Listing Status Sold
Purchase Type For Sale
Square Footage 2,556 sqft
Price per Sqft $176
Subdivision Glenhaven
MLS Listing ID 7073508
Sold Date 07/26/22
Style Traditional
Bedrooms 4
Full Baths 3
Construction Status Resale
HOA Fees $140
HOA Y/N No
Year Built 1996
Annual Tax Amount $3,090
Tax Year 2021
Lot Size 0.338 Acres
Acres 0.338
Property Description
AMAZING traditional home with 4 Bedrooms, Finished Basement, and the most tranquil backyard-All located in PRIME KENNESAW LOCATION! This home features an open floor plan with hardwoods through-out main living areas, cozy kitchen with SS Apps, granite, & tons of cabinet storage. Fireside living room w/ tray ceilings! Many lighting updates throughout home. Main level has three bedrooms and two full bathrooms. Primary suite w/ jetted tub, walk in closet/system, & trey ceilings. Lower level has been recently renovated with modern LVP flooring, built-in bookshelves/bar area for entertaining, SEPARATE OFFICE/BONUS ROOM, Guest suite, & beautiful marble bath-perfect for guests! Screened-in porch and deck overlooking a Private, FULLY FENCED BACKYARD! Backyard includes a water feature, manicured gardens, and separate CUSTOM PLAYHOUSE! Do not miss the huge Storage/WORKSHOP area off of the garage. Tankless water heater & heated lower bath flrs. Location and schools can't be beat-Award winning ALLATOONA H.S! Near Whole Foods, Kennesaw Mountain, Barrett Pkwy shops/restaurants, I-75, and much more. Located in a CUL-DE-SAC, this home has it all in a well-established community.
Location
State GA
County Cobb
Lake Name None
Rooms
Bedroom Description Master on Main
Other Rooms Other
Basement Daylight, Finished, Full
Main Level Bedrooms 3
Dining Room Open Concept
Interior
Interior Features Double Vanity, Entrance Foyer, Tray Ceiling(s), Walk-In Closet(s)
Heating Natural Gas
Cooling Ceiling Fan(s), Central Air
Flooring Carpet, Ceramic Tile, Hardwood, Vinyl
Fireplaces Number 1
Fireplaces Type Factory Built
Window Features Insulated Windows
Appliance Dishwasher, Disposal, Electric Cooktop, Microwave
Laundry In Hall, Lower Level
Exterior
Exterior Feature Private Yard, Storage, Other
Parking Features Assigned, Attached, Drive Under Main Level, Garage, Garage Door Opener
Garage Spaces 2.0
Fence Back Yard, Fenced
Pool None
Community Features None
Utilities Available Cable Available, Electricity Available, Sewer Available
Waterfront Description None
View Other
Roof Type Composition
Street Surface Paved
Accessibility None
Handicap Access None
Porch Covered, Screened
Total Parking Spaces 2
Building
Lot Description Cul-De-Sac, Front Yard, Landscaped, Wooded
Story Two
Foundation Concrete Perimeter
Sewer Public Sewer
Water Public
Architectural Style Traditional
Level or Stories Two
Structure Type Stucco, Vinyl Siding
New Construction No
Construction Status Resale
Schools
Elementary Schools Bullard
Middle Schools Mcclure
High Schools Allatoona
Others
Senior Community no
Restrictions false
Tax ID 20019901490
Ownership Fee Simple
Acceptable Financing Cash, Conventional
Listing Terms Cash, Conventional
Financing no
Special Listing Condition None
Read Less Info
Want to know what your home might be worth? Contact us for a FREE valuation!

Our team is ready to help you sell your home for the highest possible price ASAP

Bought with Path & Post Real Estate




