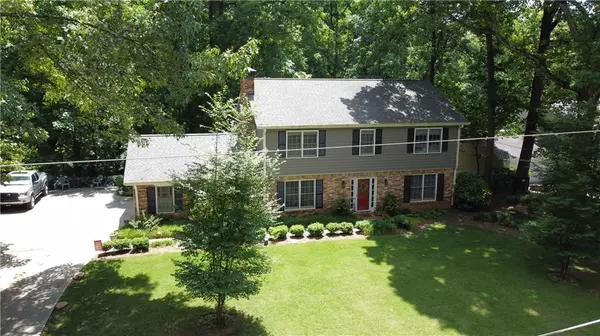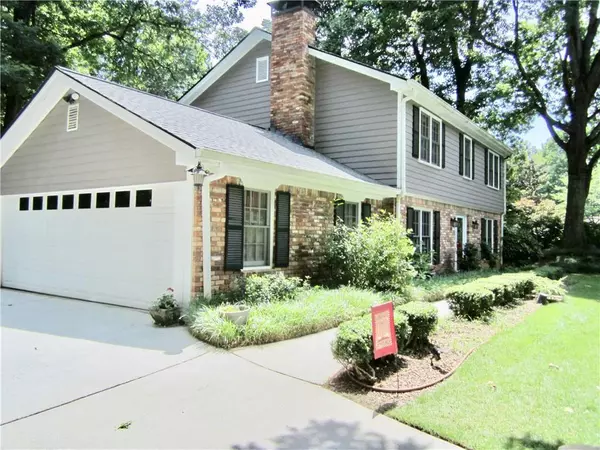For more information regarding the value of a property, please contact us for a free consultation.
Key Details
Sold Price $565,000
Property Type Single Family Home
Sub Type Single Family Residence
Listing Status Sold
Purchase Type For Sale
Square Footage 2,480 sqft
Price per Sqft $227
Subdivision Benton Woods
MLS Listing ID 7063277
Sold Date 07/26/22
Style Traditional
Bedrooms 4
Full Baths 2
Half Baths 1
Construction Status Resale
HOA Y/N No
Year Built 1969
Annual Tax Amount $2,059
Tax Year 2020
Lot Size 0.459 Acres
Acres 0.4594
Property Description
Great location in Sandy Springs. Close to shopping, restaurants, hospitals, parks, hwy 285 & 400. Located on a quiet cul-de-sac lot. Well built traditional with Rhino Shield siding (transferable 25 yr warranty), new roof 2017, gutter guards, hardwoods throughout upper and main level, solid wood doors, large bedrooms, indoor stair lift, laundry chute from upper level, large garage, fenced backyard, and much more. Carpet on the stairs and upper hall has hardwood floors under it. Upper bonus room would be a perfect laundry room, office, or nursery. Full daylight basement is partially finished with exterior and interior entrance. Unfinished area is a great area for workshop and storage. Gorgeous Zoysia sod in the front yard with a sprinkler system. Arbor-nomics lawn care paid through the end of year. Cozy den has beamed ceilings, bookshelves with storage, and wood burning masonry fireplace.The fireplace has a clean out chute in the basement. Large living room opens to a bright dining room with a bay window. Spacious eat-in kitchen with relaxing views of the wooded backyard. Kitchen leads to a cheerful sunroom with access to the patio area. Whole house attic fan with timer. All baths are tiled. All interior water lines are copper pipes. This house has been well maintained and cared for. Original owner. Still has the blueprints. Private wooded backyard with black chain link fence. Close in to everything, yet extremely quiet. Don't miss this one. Priced to sell fast.Tax record square footage is incorrect. Estate sale, sold "as is". Owner is a licensed real estate agent in the state of GA
Location
State GA
County Fulton
Lake Name None
Rooms
Bedroom Description Other
Other Rooms None
Basement Daylight, Exterior Entry, Finished, Full, Interior Entry, Unfinished
Dining Room Separate Dining Room
Interior
Interior Features Beamed Ceilings, Bookcases, Disappearing Attic Stairs, Entrance Foyer, His and Hers Closets
Heating Central, Forced Air, Natural Gas
Cooling Ceiling Fan(s), Central Air, Whole House Fan
Flooring Carpet, Ceramic Tile, Hardwood, Laminate
Fireplaces Number 1
Fireplaces Type Family Room, Glass Doors, Masonry
Appliance Dishwasher, Disposal, Double Oven, Dryer, Electric Cooktop, Electric Oven, Gas Water Heater, Washer
Laundry In Basement, Laundry Chute
Exterior
Exterior Feature Courtyard, Private Front Entry, Private Rear Entry, Private Yard, Rain Gutters
Parking Features Attached, Driveway, Garage, Garage Door Opener, Garage Faces Side
Garage Spaces 2.0
Fence Back Yard, Chain Link, Fenced
Pool None
Community Features Street Lights
Utilities Available Cable Available, Electricity Available, Natural Gas Available, Phone Available, Sewer Available, Water Available
Waterfront Description None
View Trees/Woods
Roof Type Composition
Street Surface Asphalt
Accessibility Stair Lift
Handicap Access Stair Lift
Porch Enclosed, Glass Enclosed, Patio, Rear Porch, Screened
Total Parking Spaces 2
Building
Lot Description Back Yard, Cul-De-Sac, Landscaped, Private, Wooded
Story Two
Foundation Block
Sewer Public Sewer
Water Public
Architectural Style Traditional
Level or Stories Two
Structure Type Brick 4 Sides, Frame
New Construction No
Construction Status Resale
Schools
Elementary Schools High Point
Middle Schools Ridgeview Charter
High Schools Riverwood International Charter
Others
Senior Community no
Restrictions false
Tax ID 17 006900020240
Special Listing Condition None
Read Less Info
Want to know what your home might be worth? Contact us for a FREE valuation!

Our team is ready to help you sell your home for the highest possible price ASAP

Bought with Keller Williams Realty Partners




