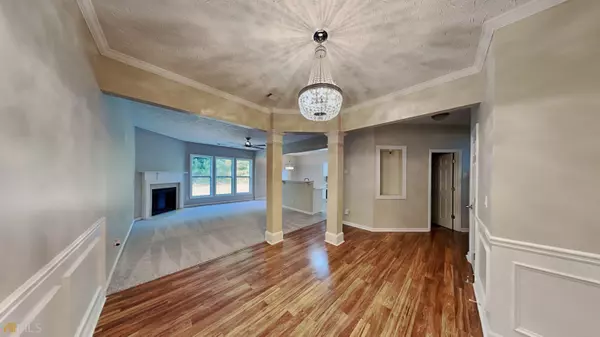For more information regarding the value of a property, please contact us for a free consultation.
Key Details
Sold Price $326,000
Property Type Single Family Home
Sub Type Single Family Residence
Listing Status Sold
Purchase Type For Sale
Square Footage 1,818 sqft
Price per Sqft $179
Subdivision Lakes/Cedar Grove
MLS Listing ID 10064088
Sold Date 07/27/22
Style Traditional
Bedrooms 3
Full Baths 2
Half Baths 1
HOA Fees $875
HOA Y/N Yes
Originating Board Georgia MLS 2
Year Built 2004
Annual Tax Amount $2,914
Tax Year 2021
Lot Size 5,183 Sqft
Acres 0.119
Lot Dimensions 5183.64
Property Description
This is a newly renovated 2 story 2 car garage 3 bedrooms 2.5 bath home with a patio in a cul de sac. The home has a beautiful open floor plan with a 2 story foyer and pillars separating the dining room with a chandelier from the family room with a granite fireplace. This home has hardwood flooring, new carpet and paint. The eat in kitchen has quartz countertops and a stainless steel dishwasher and stove. The half bath is on the main. The primary suite has a walk in closet with windows; this suite, full bath, loft, laundry room and bedrooms are on the 2nd floor. Imagine yourself relaxing and enjoying this home, now make it a reality, come check it out and place your offer !
Location
State GA
County Fulton
Rooms
Basement None
Interior
Interior Features Double Vanity, Separate Shower
Heating Other
Cooling Central Air
Flooring Other
Fireplaces Number 1
Fireplaces Type Family Room
Fireplace Yes
Appliance Dishwasher, Microwave
Laundry Other
Exterior
Parking Features Garage
Garage Spaces 2.0
Community Features Street Lights
Utilities Available Other
View Y/N No
Roof Type Composition
Total Parking Spaces 2
Garage Yes
Private Pool No
Building
Lot Description Level
Faces I-85S TO EXIT 69 SOUTH FULTON PARKWAY, CONTINUE 9 mi, LEFT ON CEDAR GROVE RD, RIGHT INTO COMMUNITY.
Foundation Slab
Sewer Public Sewer
Water Public
Structure Type Other
New Construction No
Schools
Elementary Schools Renaissance
Middle Schools Renaissance
High Schools Langston Hughes
Others
HOA Fee Include Management Fee
Tax ID 07 140101171113
Security Features Smoke Detector(s)
Acceptable Financing Cash, Conventional, VA Loan
Listing Terms Cash, Conventional, VA Loan
Special Listing Condition Resale
Read Less Info
Want to know what your home might be worth? Contact us for a FREE valuation!

Our team is ready to help you sell your home for the highest possible price ASAP

© 2025 Georgia Multiple Listing Service. All Rights Reserved.




