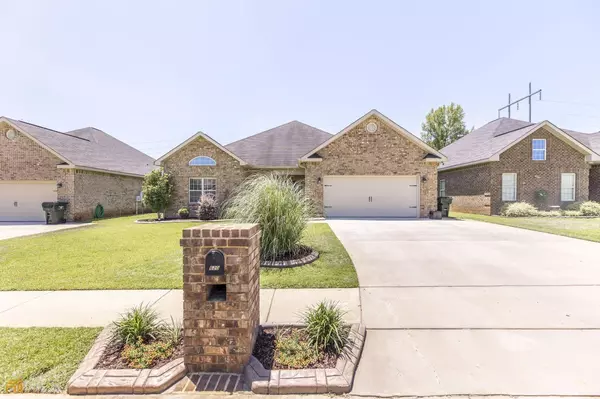For more information regarding the value of a property, please contact us for a free consultation.
Key Details
Sold Price $289,000
Property Type Single Family Home
Sub Type Single Family Residence
Listing Status Sold
Purchase Type For Sale
Square Footage 2,017 sqft
Price per Sqft $143
Subdivision The Terraces @ Carlton Ridge
MLS Listing ID 20052259
Sold Date 07/28/22
Style Traditional
Bedrooms 3
Full Baths 2
HOA Y/N No
Originating Board Georgia MLS 2
Year Built 2013
Lot Size 10,018 Sqft
Acres 0.23
Lot Dimensions 10018.8
Property Description
Move in Ready describes this “one of a kind” 3 BR 2 BA all brick home. Wonderful kitchen with granite countertops and matching gray subway tile backsplash, raised eat one bar, stainless appliances including refrigerator. Porcelain tile in foyer, great room, kitchen, baths and laundry area. Carpet in bedrooms. Spacious master bath with a soaker tub and separate shower with tile surrounds. Screened porch, full yard sprinkler, extra concrete patio and a privacy fence. Seller just recently installed concrete curbing around flower beds. This home is a must see!
Location
State GA
County Houston
Rooms
Basement None
Dining Room Dining Rm/Living Rm Combo
Interior
Interior Features Tray Ceiling(s), Soaking Tub, Separate Shower, Walk-In Closet(s), Master On Main Level, Split Bedroom Plan
Heating Electric, Central, Heat Pump
Cooling Electric, Ceiling Fan(s), Central Air, Heat Pump
Flooring Tile, Carpet, Other
Fireplaces Number 1
Fireplaces Type Gas Log
Fireplace Yes
Appliance Dishwasher, Disposal, Microwave, Oven/Range (Combo), Refrigerator
Laundry Other
Exterior
Exterior Feature Sprinkler System
Parking Features Attached, Garage Door Opener, Garage
Garage Spaces 2.0
Fence Fenced, Back Yard, Privacy
Community Features None
Utilities Available Underground Utilities, Cable Available
View Y/N No
Roof Type Composition
Total Parking Spaces 2
Garage Yes
Private Pool No
Building
Lot Description None
Faces Lake Joy Rd. West on Feagin Mill; Left on Flagler; Left on Downshire; Left Post Oak
Foundation Slab
Sewer Public Sewer
Water Public
Structure Type Brick
New Construction No
Schools
Elementary Schools Lake Joy Primary/Elementary
Middle Schools Feagin Mill
High Schools Houston County
Others
HOA Fee Include None
Tax ID 0W1360 041000
Acceptable Financing Cash, Conventional, FHA, VA Loan
Listing Terms Cash, Conventional, FHA, VA Loan
Special Listing Condition Resale
Read Less Info
Want to know what your home might be worth? Contact us for a FREE valuation!

Our team is ready to help you sell your home for the highest possible price ASAP

© 2025 Georgia Multiple Listing Service. All Rights Reserved.




