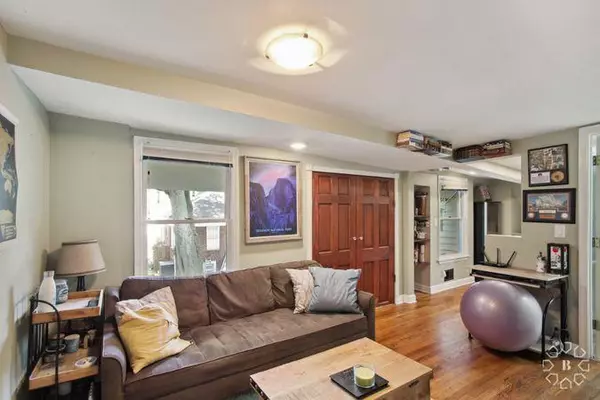For more information regarding the value of a property, please contact us for a free consultation.
Key Details
Sold Price $194,000
Property Type Condo
Sub Type Condominium
Listing Status Sold
Purchase Type For Sale
Square Footage 509 sqft
Price per Sqft $381
Subdivision Virginia Highland
MLS Listing ID 7063265
Sold Date 07/28/22
Style Mid-Rise (up to 5 stories)
Bedrooms 1
Full Baths 1
Construction Status Resale
HOA Fees $173
HOA Y/N Yes
Year Built 1955
Annual Tax Amount $2,137
Tax Year 2021
Lot Size 522 Sqft
Acres 0.012
Property Description
UNDER $200K IN VIRGINIA HIGHLAND! Adorable one of a kind VaHi top-floor 1 bedroom condo spilling over with charm & bathed in dappled sunlight. The Barnett is a circa 1950's handsome brick bldg offering an unbeatable location in the heart of Virginia Highland. This location allows for easy walks to Ponce City Market, The Atlanta Beltline, Piedmont Park, Whole Foods, & all the dining, shopping, & nightlife options of Highland Ave. Features: stainless appliances, new microwave, exposed brick, granite counters, & hardwood floors. Abundant parking options & in-unit laundry make this home even more desirable; no more trips to the laundromat! Large bedroom accommodates a queen size bed & the bathroom is so adorable with its vintage claw foot tub/shower. The price, size, & location make this home perfect for a weekend getaway or first time buyers. LOW HOA FEES! NO SHORT TERM RENTALS ALLOWED! ASSIGNED OFF-STREET PARKING & INTIMATE BLDG WITH ONLY 8 HOMES.
Location
State GA
County Fulton
Lake Name None
Rooms
Bedroom Description Oversized Master
Other Rooms None
Basement None
Main Level Bedrooms 1
Dining Room Open Concept
Interior
Interior Features Other
Heating Central
Cooling Central Air
Flooring Hardwood
Fireplaces Type None
Window Features None
Appliance Dishwasher, Dryer, Refrigerator, Microwave, Washer
Laundry In Hall
Exterior
Exterior Feature Other
Parking Features Assigned, On Street
Fence None
Pool None
Community Features Near Beltline, Homeowners Assoc, Near Shopping
Utilities Available Cable Available, Electricity Available, Water Available
Waterfront Description None
View Trees/Woods
Roof Type Composition
Street Surface Asphalt
Accessibility None
Handicap Access None
Porch None
Total Parking Spaces 1
Building
Lot Description Back Yard, Landscaped, Wooded, Front Yard
Story One
Foundation Pillar/Post/Pier
Sewer Public Sewer
Water Public
Architectural Style Mid-Rise (up to 5 stories)
Level or Stories One
Structure Type Brick 4 Sides
New Construction No
Construction Status Resale
Schools
Elementary Schools Springdale Park
Middle Schools David T Howard
High Schools Midtown
Others
Senior Community no
Restrictions true
Tax ID 14 001700051203
Ownership Condominium
Financing no
Special Listing Condition None
Read Less Info
Want to know what your home might be worth? Contact us for a FREE valuation!

Our team is ready to help you sell your home for the highest possible price ASAP

Bought with Keller Williams Realty Cityside




